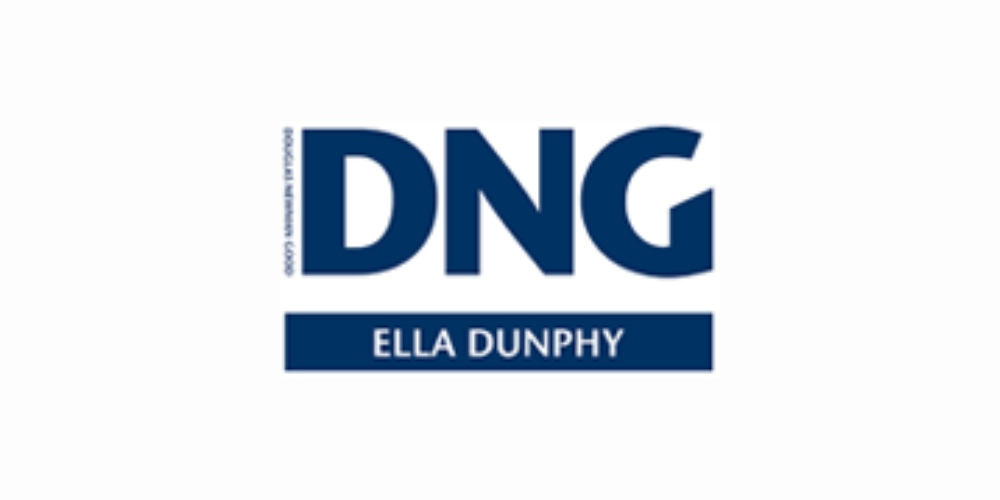Lot 5493284,
(1)
Ardmanagh, Ardmanagh, Waterford Road, Kilkenny, Co. Kilkenny, R95X3AX
Sale Type: For Sale by Private Treaty
Overall Floor Area: 176 m² Presenting a truly stunning and spacious 4-bedroom home is immaculately maintained and filled with an abundance of natural light. It boasts a simplistic layout that effortlessly enhances its overall flow, making it an ideal haven for family living. With a large and mature rear garden, this property creates a peaceful outdoor retreat, inviting you to admire the City lights within the tranquillity of your own back garden! Offering a unique opportunity to acquire a detached home on the Waterford Road, Ardmanagh stands out for its convenient location, being a mere 2-minute drive from Kilkenny City. This prime setting ensures easy access to the city's wealth of amenities, making it an attractive prospect for those seeking a harmonious blend of suburban tranquillity and urban convenience along with those seeking a detached home with a balance of space, natural beauty, and easy access to the bustling heart of Kilkenny.
ACCOMMODATION
Porch - Enclosed porch with glazed ceiling providing for maximum warmth and light as one enters this alluring home.
Hallway - Exceptionally bright and spacious T-shaped hallway with doors to all rooms. Large frosted glazed windows either side of front door draw lots of natural light while the high ceilings compliment the feeling of grandeur as one enters. Carpet.
Living/Dining Room - Large family sized reception room, with bay window, originally used as dining area (and includes servants hatch to kitchen). Open fireplace with ornate stone hearth. Venetian blinds.
Sitting Room - Additional large reception room similarly styled. Includes bay window. Open fireplace with marble hearth and solid mantelpiece. Venetian blinds.
Kitchen - Bright and warm contemporary style kitchen ideally located beside lean-to garage which provides options to extend (subject to fpp). Fantastic selection of floor and eye level units with granite countertop and tastefully tiled splashback. Integrated hob, oven and grill. Tiled floor. Side door to covered lean-to area.
Bedroom 1 - Large double bedroom. Carpet.
Bedroom 2 - Large double bedroom. Carpet. Vast selection of built in wardrobes.
Bedroom 3 - Large single bedroom. Carpet.
Bathroom - Classic white wc & whb. Large shower tray with electric NewTeam shower. Hot press also located here.
Bedroom 4 - Large double bedroom. Carpet. Whb.
EXTERNAL
Garage - Internally accessed from kitchen, via enclosed storage area/laundry, the garage is a block-built building with concrete floor. Full electrics and roller door.
Garden/Grounds - large mature rear garden complemented by a well-maintained front lawn.
![]() Permanent link to this lot (for sharing and bookmark)
Permanent link to this lot (for sharing and bookmark)
