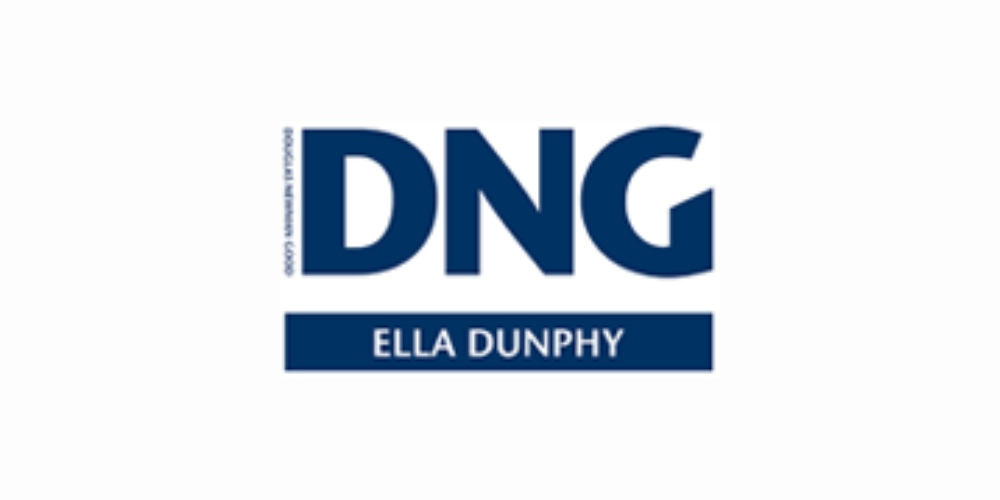Lot 5409913,
(1)
58 Ashfield, Old Golf Links Road, Kilkenny, Co. Kilkenny
Sat, 23/09
13:00 - 13:30 Nestled in an unbeatable location just 5 minutes from Kilkenny City Centre, privately positioned and elegantly designed, this home presents a timeless charm that welcomes you from the moment you step inside. The ground floor unveils a spacious living room adorned with solid timber flooring, a captivating open fireplace, and a sunlit bay window. Adjoining this space is the heart of the home – an open plan kitchen and dining area. Boasting solid timber units, integrated appliances, and a stylish breakfast bar peninsula, this area effortlessly extends to an inviting patio, seamlessly merging indoor and outdoor living. Venturing upstairs, a bright landing guides you to three generously sized bedrooms. Beyond the interior, the property offers a purpose-built versatile studio/home office with full electrics. A block-built shed provides ample storage space, catering to practical needs. The beautifully landscaped rear garden offers complete privacy and the perfect safe haven for children to play. Boasting excellent condition and a strategic 'end' house positioning, this residence ensures privacy both to the front and rear. Experience the perfect blend of convenience and tranquillity with this remarkable property located just 10 minutes walk to Kilkenny City Centre. Situated merely 200 meters from the Kilkenny ring road, which effortlessly connects you to Waterford, Carlow, and Dublin, this home offers an ideal location for modern living.
GROUND FLOOR
Entrance Hallway - Traditional, bright & alluring entrance hallway with doors to living room, kitchen & guest wc. Coved ceiling. Recessed ceiling lights with additional wall mounted luxury lighting. Storage option beneath stairs. Tiled floor.
Living Room - Large family sized reception. Solid timber flooring. Open fireplace with granite hearth and ornate solid timber mantelpiece. Large bay window. Recessed lighting. Coved ceiling. Double doors leading to dining are.
Kitchen/Dining Room - Open plan kitchen & dining area. Fantastic selection of solid timber units at floor and eye level. Tiled splashback. Integrated electric oven & hob. Includes breakfast bar peninsula with additional storage. Solid timber flooring. Large sliding door to patio with additional convenient side door of kitchen.
Guest WC - Tiled floor. Classic white wc & whb. Fitted shelving.
FIRST FLOOR
Stairs & Landing - Solid timber post & rail stairs leading to bright open landing space. Solid timber flooring. Stira stairs to fully floored attic. Hot press located here.
Bedroom 1 - Large bight double bedroom. Solid timber flooring. Two large windows drawing lots of natural light.
En suite shower room - Classic white whb & wc. Corner shower unit with Mira shower.
Bedroom 2 - Double room. Solid timber flooring. Roller blinds.
Bedroom 3 - Double room. Solid timber flooring. Roller blinds.
Main bathroom - Luxury bathroom with high specification of finish. Fitted bath with Daryl shower screen. Triton T90sr electric shower. Classic white upgraded whb, wc & fitted bath. Tastefully tiled from floor to ceiling.
EXTERNAL
Studio/Laundry - Block built space purpose built as home office. Perfect studio and fully plumbed as external utility/laundry. Full electrics & water.
Shed - Block built storage shed. Full electrics.
![]() Permanent link to this lot (for sharing and bookmark)
Permanent link to this lot (for sharing and bookmark)
