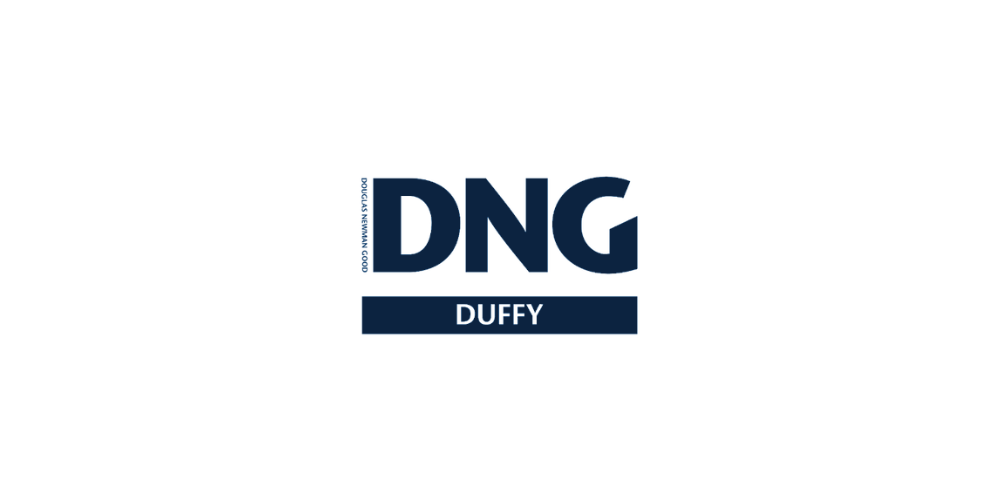Lot 5652892,
36 Tallansfield Manor, Tallanstown, Co. Louth, A91E526
Sale Type: For Sale by Private Treaty
Overall Floor Area: 175 m² DNG Duffy is delighted to present No.36 Tallansfield Manor for sale via Private treaty. This generously proportioned, four-bedroom, semi-detached residence is situated within a meticulously maintained development on the outskirts of Tallanstown village.
The property boasts exceptionally spacious interiors flooded with natural light. The ground floor comprises an entrance hall, sitting room, living room, kitchen/dining area, utility room, and W.C. Upstairs there are four bedrooms, two of which are en-suite, along with a family bathroom. The rear of the house offers a large enclosed garden with picturesque views of the surrounding countryside.
Tallanstown, a charming village recognised for its multiple Tidy Towns awards, lies approximately 8 kilometres north of Ardee and offers convenient access to the M1 and N2 highways. Positioned within Tallansfield Manor, a small private enclave where each home overlooks a spacious green area, this property is a short stroll away from the local school and village centre. It's a highly sought-after area among families looking for a rural lifestyle and spacious living spaces at competitive prices.
Potential purchasers are specifically advised to verify the floor areas as part of their due diligence. Pictures/maps/dimensions are for illustration purposes only and potential purchasers should satisfy themselves of final finish and unit/land areas. Please note we have not tested any apparatus, fixtures, fittings, or services. All measurements are approximate, and photographs provided for guidance only. The property is sold as seen and a purchaser is to satisfy themselves of same when bidding.
Ground Floor
Hall 4.6m x 2.0m.
Living Room 4.5m x 3.5m.
Family Room 4.6m x 3.6m.
Kitchen/Diner Room 7.0m x 4.1m.
Utility Room 2.5m x 2.6m.
WC 1.3m x 2.6m.
Second Floor
Landing 7.6m x 1.1m.
Hotpress 1.0m x 1.0m.
Bed Room 1 4.7m x 3.8m. En Suite 1.7m x 2.3m
Bedroom 2 4.1m x 3.5m.
Bathroom 2.6m x 2.8m.
Bedroom 3 4.0m x 3.5m.
Bedroom 4 4.8m x 3.6m. En Suite 1.0m x 2.9m
Hotpress 1.0m x 1.0m.
DIRECTIONS:
Google Link: https://maps.app.goo.gl/RWDcD4JTgxUzpZiP9
![]() Permanent link to this lot (for sharing and bookmark)
Permanent link to this lot (for sharing and bookmark)
