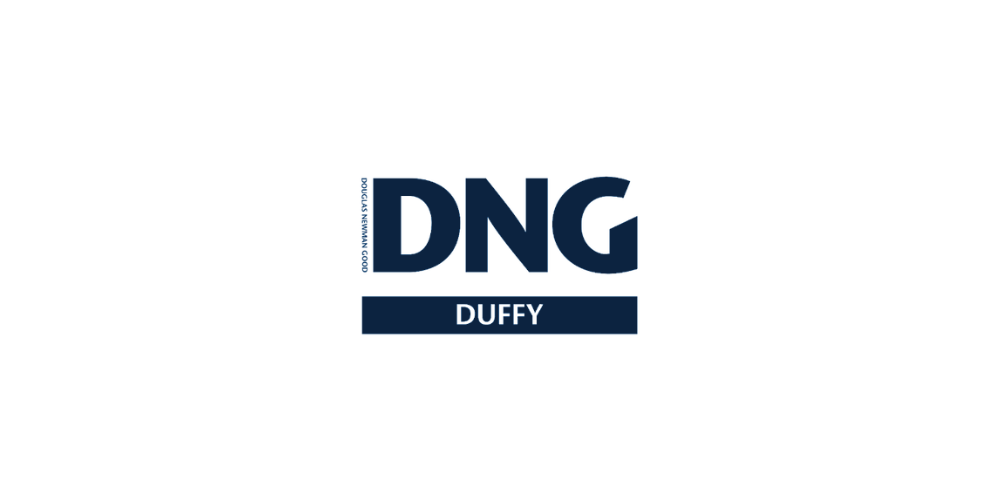Lot 5571488,
153 Riverside Drive, Red Barns Road, Dundalk, Co. Louth, A91X25P
Sale Type: For Sale by Private Treaty
Overall Floor Area: 100 m² We are thrilled to present this recently listed property by DNG Duffy. Featuring three bedrooms, this end-of-terrace jewel is strategically positioned in the highly coveted Riverside Drive residential development. The development's reputation for quality living and its tranquil ambiance makes it an ideal choice for various home seekers.
Situated at the rear of the development, this property enjoys a privileged vantage point overlooking a scenic communal green space. This not only creates a sense of spaciousness but also provides a soothing view from the comfort of your home.
Adding to its appeal, this development is conveniently located along a bus route, facilitating easy commuting to and from the area. Families will benefit from the property's proximity to the local National school, ensuring a seamless daily routine for the younger members of the household. Additionally, the enchanting Navy bank, known for its scenic beauty, is just a leisurely walk away, offering an ideal escape from the hustle and bustle.
Meticulously maintained and thoughtfully presented, this property is in excellent condition throughout. Recent repainting has rejuvenated the interiors, creating a welcoming atmosphere that invites you to envision your life within these walls. With a fresh canvas ready for your personal touch, this property invites you to infuse your unique identity and style.
Upon entering the inviting hallway, you'll notice the spaciousness that defines this residence. The living room, adorned with a bay window that bathes the room in natural light, provides an ideal space for relaxation and entertainment. A convenient guest w.c. adds a touch of practicality to the ground floor.
The heart of the home, an open-plan kitchen cum diner, fitted just 6 years ago, impresses with its sleek and modern design. High gloss units, stainless steel appliances, and carefully chosen ironmongery harmonize to create a culinary haven that is both functional and aesthetically pleasing. Elegant French doors seamlessly lead to the fully enclosed rear garden, featuring a charming patio area for al fresco dining and relaxation, along with a practical garden shed for storage.
Upstairs, a well-thought-out layout accommodates the needs of a modern family. The main bedroom is a luxurious retreat, complete with an ensuite bathroom and a generously sized slide-robe for ample storage. An additional double bedroom and a well-proportioned single bedroom provide versatile space for family members or guests.
In conclusion, this property embodies the essence of comfortable and contemporary living. Its combination of location, condition, and potential for personalization makes it truly exceptional. Don't miss the opportunity to make this residence your own and create a life of comfort and style in the heart of Riverside Drive.
Perfectly suited as a starter home, downsizer residence, or an investment opportunity, this property checks all the boxes. Whether you're a first-time buyer looking for a cozy abode or an investor eyeing a property with potential, this listing warrants careful consideration. Viewing is essential to truly appreciate the unique charm and practicality this property has to offer.
Prospective buyers are strongly recommended to confirm the floor areas as part of their thorough investigation. The provided pictures, maps, and dimensions are purely for illustrative purposes, and it is crucial for potential buyers to independently verify the final finishes and measurements of the property and its surrounding land. It is important to note that no testing has been conducted on any appliances, fixtures, fittings, or services. All measurements are approximate, and the photographs are intended to provide guidance rather than absolute accuracy. The property is sold in its current condition, and any potential buyer should ensure their own satisfaction with the property before making a bid.
Ground Floor
Hall 5.5m x 1.0m.
Living Room 4.7m x 3.7m.
Kitchen/Diner Room 3.5m x 5.0m.
WC 1.6m x 1.5m.
Second Floor
Landing 2.8m x 1.5m.
Hotpress 1.0m x 1.0m.
Bed Room 1 3.2m x 4.9m. En Suite 2.4m x 1.8m
Bedroom 2 3.6m x 1.9m.
Bathroom 3.4m x 3.0m.
DIRECTIONS:
Google Link: https://maps.app.goo.gl/HBUtZZE7SgXVuo7D7
![]() Permanent link to this lot (for sharing and bookmark)
Permanent link to this lot (for sharing and bookmark)
