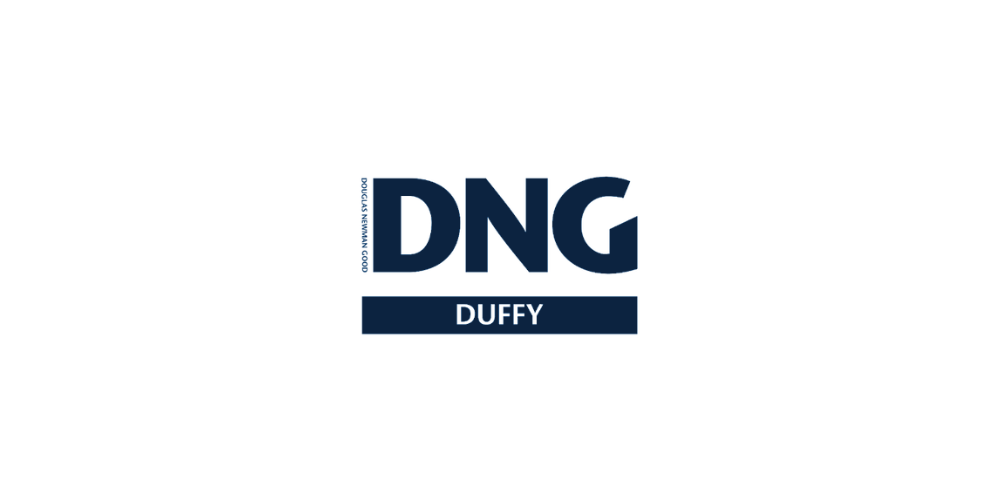Lot 5366607,
(2)
5 Bridgegate Park, Ardee, Co. Louth, A92X60P
Sale Type: For Sale by Private Treaty
Overall Floor Area: 110 m² Introducing 5 Bridgegate Park, Ardee, Co Louth. This semi-detached property, constructed in 2021, offers a beautiful, bright, and spacious living space. With three bedrooms and two bathrooms, including a WC, it provides ample room for a comfortable lifestyle.
The kitchen in 5 Bridgegate Park sounds truly stunning and well-designed. The beautiful marble worktops and tiles add a touch of elegance and sophistication to the space. The shaker style cabinets complement the overall design, offering a classic and versatile look. Shaker cabinets are known for their simple yet stylish design. The combination of marble worktops and shaker style cabinets creates a harmonious and appealing kitchen ambiance, making it an inviting and functional space for cooking and socializing.
The property features a patio garden at the rear, offering an outdoor space for relaxation and enjoyment. Additionally, it comes with the added convenience of two designated parking spots, one of which includes an electric car charging port, reflecting its modern and eco-friendly amenities.
The master bedroom is enhanced with built-in wardrobes, providing practical storage solutions and contributing to the overall organization and tidiness of the property. This feature adds a touch of luxury and convenience to the bedroom.
Ardee, Co Louth, is indeed a charming, small town in Ireland. It offers a welcoming and friendly community atmosphere, making it an attractive place to live or visit.
One of the town's main advantages is its convenient location and access to various amenities. Ardee typically has all the essential services nearby, such as supermarkets, local shops, restaurants, cafes, and pubs. Residents can find everything they need within a short distance, making daily life more convenient and comfortable.
Prospective buyers are strongly recommended to confirm the floor areas as part of their thorough investigation. The provided pictures, maps, and dimensions are purely for illustrative purposes, and it is crucial for potential buyers to independently verify the final finishes and measurements of the property and its surrounding land. It is important to note that no testing has been conducted on any appliances, fixtures, fittings, or services. All measurements are approximate, and the photographs are intended to provide guidance rather than absolute accuracy. The property is sold in its current condition, and any potential buyer should ensure their own satisfaction with the property before making a bid.
Downstairs
Hall 1.3m x 3.0m.
Kitchen / Diner Room 3.2m x 5.3m.
Utility Room 2.1m x 1.9m.
Living Room 3.7m x 5.5m.
WC 1.8m x 1.6m.
Upstairs
Landing 1.1m x 3.0m.
Bedroom 1 3.8m x 3.8m.
En Suite 1.4m x 2.7m.
Bedroom 1 Storage 1.2m x 1.5m.
Bedroom 2 3.1m x 2.3m.
Bedroom 3 3.9m x 3.3m.
Main Bathroom 3.0m x 1.9m.
Hotpress 1.3m x 1.3m.
DIRECTIONS:
Google Link: https://goo.gl/maps/HhNQojx9Yu3LVEKe8
![]() Permanent link to this lot (for sharing and bookmark)
Permanent link to this lot (for sharing and bookmark)
