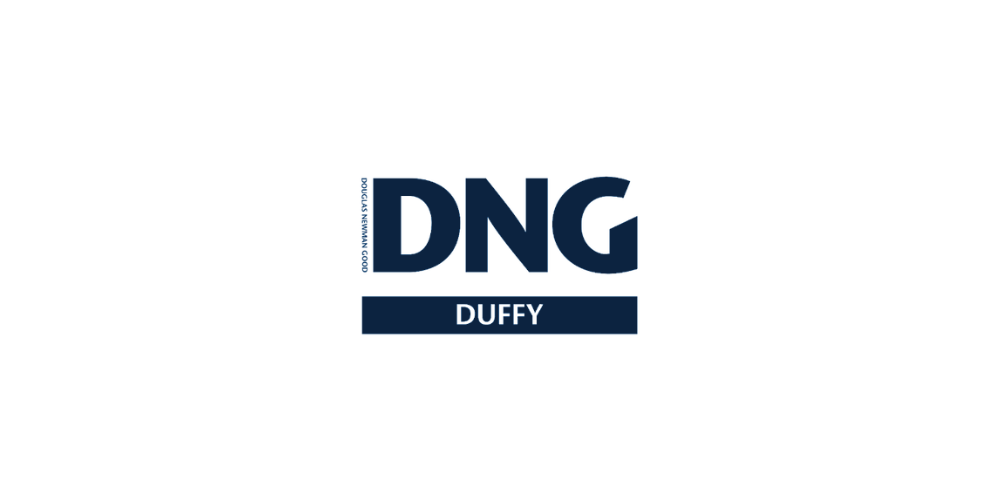Lot 5489505,
(1)
7 The Saltings, Annagassan, Co. Louth, A92H2F9
Sale Type: For Sale by Private Treaty
Overall Floor Area: 154 m² Discover the charm of No. 7, The Saltings—an impressive 4-bedroom townhouse spanning three stories in a picturesque seafront setting. Nestled along the coastline, this property offers captivating ocean views from both the front and rear. As one of only twelve townhouses in a predominantly high-end apartment development, No. 7 stands out with its generous floor area of 1,652 sq.ft. distributed across three levels.
Boasting 4 bedrooms, 1 living room, 3 bathrooms (including a Master en-suite), a well-equipped kitchen, and a spacious rear garden, No. 7 provides a comfortable and stylish living space. The meticulously maintained development is centrally located in the heart of Annagassan village—a serene fishing village along the pristine beaches of Dundalk Bay.
Enjoy breathtaking views of the Cooley and Mourne Mountains across the bay, and take advantage of the abundance of coastal walks. The property's proximity to the renowned Glyde Inn Restaurant and bar, Pugwash Bay Montessori, esteemed country schools, and equestrian centers make it an ideal choice for families, holidays, or retirement.
No. 7 comes fully fitted and well-maintained, complete with kitchen appliances, designer curtains, light fittings, and floor coverings. Plus, with the convenience of being just a 7-minute drive from the M1 motorway, you can effortlessly turn the dream of seaside living into a reality!
Prospective buyers are advised to verify floor areas as part of a thorough investigation. The provided pictures, maps, and dimensions are illustrative, and it is crucial for potential buyers to independently confirm the final finishes and measurements. No testing has been conducted on appliances, fixtures, fittings, or services. All measurements are approximate, and photographs are intended for guidance rather than absolute accuracy. The property is sold in its current condition, and potential buyers should ensure their satisfaction before making a bid.
Entrance hallway 9.0m x 1.01m. 'L'-shaped Hallway with Cream Porcelain flooring, with hand-cut fingered borders. Fully installed Door contact and Passive Infra-Red Alarm System with Remote Keypad Panel. Door Curtain.
Sitting Room 5.7m x 3.8m. Neutral coloured carpet, with Maple designer fireplace with matching over-mantle mirror, with polished black granite inset and brushed stainless steel, coal-effect gas fire.
Bay window with custom tailored curtains and Roman blind.
Kitchen/diningroom 4.8m x 3.35m. Fitted shaker kitchen units, with Cream porcelain flooring and wall tiles, all bordered. Including Hoover Tumble Dryer and Washing Machine. Integrated Brushed-Stainless Steel Canopy Extractor unit, Gas Hob, Under Grill/Fan-Assisted Oven and integrated Dishwasher and Tower-Fridge/Freezer. With Double Patio Doors leading out to rear decked patio/garden. Curtained Patio doors and Kitchen window Roman Blind.
Guest W.C. 2.7m x 1.01m. White Toilet suite and wash hand basin. Porcelain Tiled Floor and over sink tiling. Extractor Fan.
Bedroom 1/Sittingroo 4.94m x 3.7m. 70m Front Bedroom, currently used as sitting room, with sea views. Carpeted. Designer Tall, Heavy lined Curtains.
Bedroom 2 4.94m x 3.2m. Rear Bedroom with sea views. Carpeted. Window lined curtains and separate Roman-blind.
Hot Press 0.0m x 0.0m. Hot Cylinder tank storage cupboard and shelves.
Bath room 3.17m x 1.78m. White Toilet, Wash Hand Basin and Bath with Hand Shower. Porcelain Floor Tiles with Ceiling to floor Wall Tiles and Bordering. Extractor Fan.
Bedroom 3 4.94m x 3.7m. Front Master Bedroom with Double Patio Doors, with Sea views. Carpeted. Tall Double Door Lined Curtains.
En suite bathroom 3.1m x 1.78m. Off Master Bed...White Toilet, Wash Hand Basin and Electric Shower with Transparent Glass Door. Porcelain Tiled Floor and White ceramic wall tiles with inset coloured glass border. Extractor Fan.
Bedroom 4 4.94m x 3.2m. Rear Bedroom with Sea views. Carpeted. Lined Tall Window Curtains and separate Roman Blinds. With Built in Wardrobe/Closet.
DIRECTIONS:
Start out at Castlebellingham,Louth / M1 Motorway.Turn right onto Dundalk Road - Bear left onto Brewery Street - R166 (signposted Clogherhead /Annagassan) Entering Annagassan,Finish at Annagassan,Louth
![]() Permanent link to this lot (for sharing and bookmark)
Permanent link to this lot (for sharing and bookmark)
