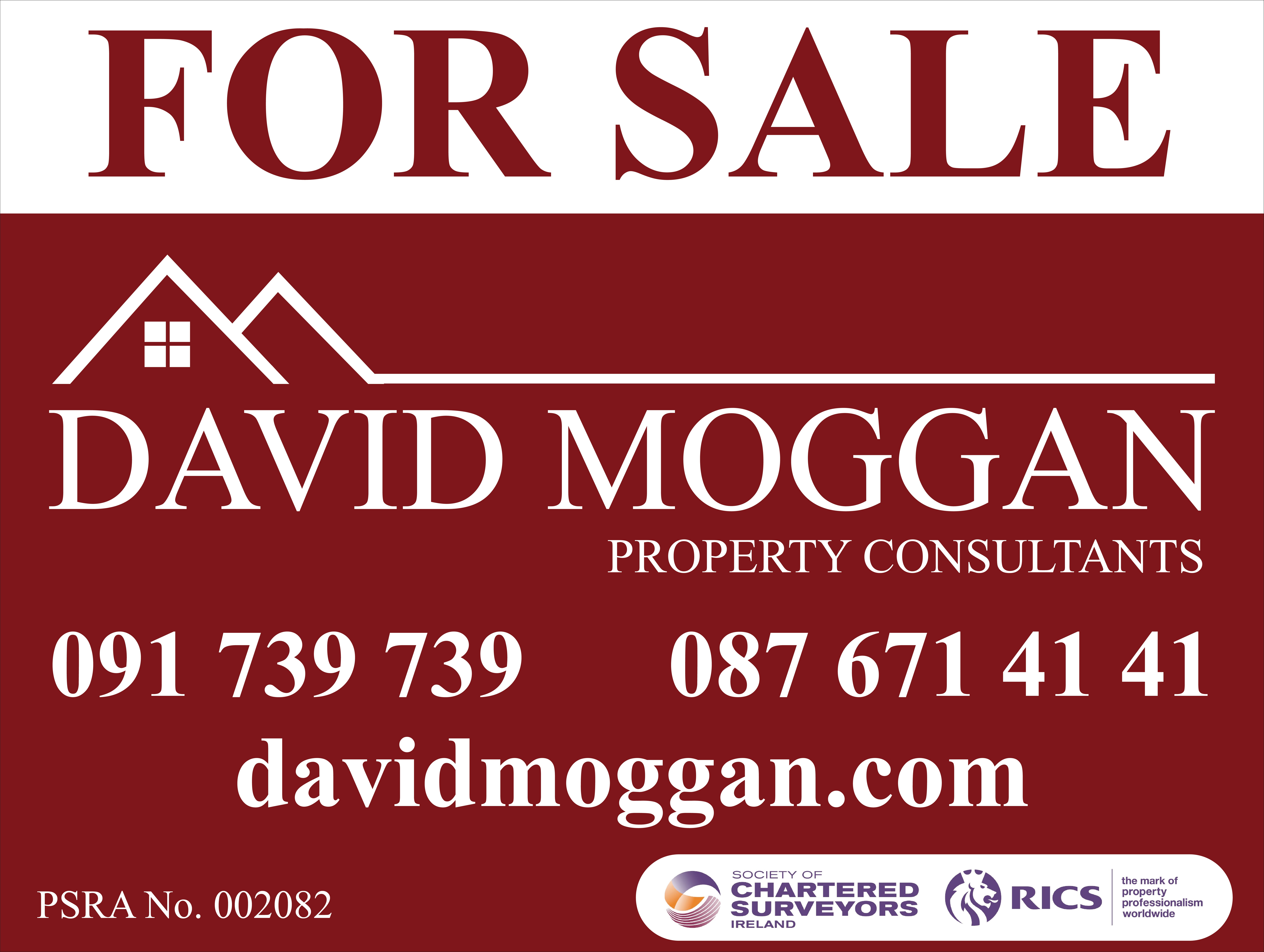Lot 5420475,
(2)
Annaghmore East, Mountbellew, Co. Galway
Sale Type: For Sale by Private Treaty
Overall Floor Area: 230 m² A PROPERTY WHICH HAS THE 'WOW' FACTOR IN ABUNDANCE - WHERE SEEING IS BELIEVING
Nestled in the serene locality of Annaghmore East, Mountbellew, Co. Galway, this exquisite 4-bedroom bungalow is a true gem brought to the market by David Moggan Property Consultants. It offers an unparalleled living experience, seamlessly blending modern comfort, rural tranquillity, and thoughtful design.
As you approach this charming bungalow, you will immediately appreciate the inviting exterior. A timeless facade, complemented by landscaped well-manicured gardens, gravel driveways and stone built flower beds, the positioning of this residence which stands on circa 1.06 Acres - exudes a sense of peace and privacy.
Upon stepping inside, you are greeted by a haven of comfort and elegance. The interior has been thoughtfully designed, featuring a spacious layout that optimises the influx of natural light. The living spaces are generously proportioned, providing abundant room for relaxation, family gatherings and entertainment.
The porcelain tiled flooring of the entrance hall flows continuously throughout the ground floor living accommodation. To the left of the entrance hall is the inviting sitting room. This space has been artfully designed to maximise natural light, courtesy of the bay window that overlooks the beautifully landscaped front gardens. An integrated solid fuel stove with marble fireplace offers a warm and inviting ambiance, perfect for those chilly winter evenings.
The open-plan design seamlessly connects the sitting room to the kitchen/dining area, which exudes both careful planning and refinement. The kitchen, fitted with high-gloss cabinets and top-of-the-line appliances, offers views of the expansive manicured garden at the rear, while the dining area boasts French doors leading to the same serene outdoor space. The utility area, positioned to the left of the kitchen, is fully equipped with a cooker, sink, worktop and additional high-gloss matching cabinets enhancing its functionality and providing an abundance of storage.
Four generously-sized double bedrooms all feature hardwood flooring and fitted wardrobes along with wall-mounted flatscreen TV's. The master bedroom, overlooking the rear of the property, is bathed in natural light and boasts extensive fitted wardrobes. Its tastefully finished en-suite, tiled from floor to ceiling adds a touch of luxury.
The main bathroom which is carefully designed is also located along the hallway. This large space which features sleek sanitary-ware, a bath and separate shower is tiled from floor to ceiling. Every detail has been meticulously considered, from the soft colour palette to the high-quality materials, seamlessly blending modern aesthetics with practicality.
A beautifully crafted timber staircase leads to the first floor with two spacious rooms, awash with natural light from rear-facing Velux windows. Each of these rooms is accompanied by an en-suite, one having a walk-in wardrobe, completing the accommodation of this remarkable residence.
Towards the rear of the property, you will find a spacious double detached garage, offering ample storage space. Beyond the garage, a sliding glass door beckons you into the kitchen garden. Complete with a greenhouse - a sheltered growing area with numerous dedicated growing plots - this is a gardener's dream. Apple trees grace this area, and it even boasts a large fish tank for added charm and allure.
Viewers of this property certainly won't want to leave!
Eircode: H53 C9E4
Accommodation: Entrance Hall, Sitting Room, Kitchen/Dining Room, Utility, Four Bedrooms (Master Ensuite) and Bathroom.
First Floor: Two Bedrooms (Both en-suite, One with walk-in wardrobe)
![]() Permanent link to this lot (for sharing and bookmark)
Permanent link to this lot (for sharing and bookmark)
