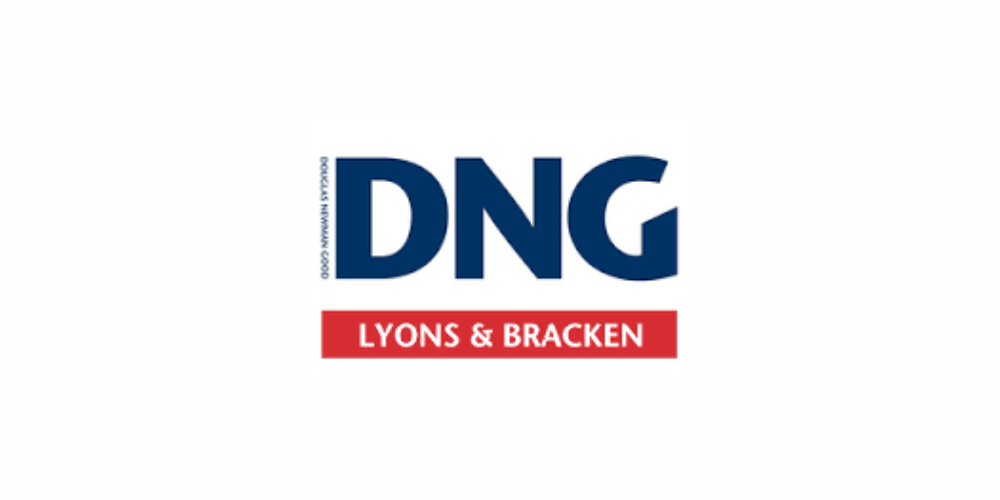Lot 4663801,
(2)
Cloonavadogue, Ballyglunin, Tuam, Co. Galway
Sale Type: For Sale by Private Treaty Cloonavadogue constructed in 2007, C.175.3 SqM ( 1887 SqFt) boasts a B3 Energy Rating, is located a short distance North of Athenry (just Under 10 Km) on the R347 Athenry to Tuam road and within 20 minutes of the Industrial heartland of Galway city in Parkmore.
This home is well located to take advantage of living in a rural environment while being within an easy reach of all the modern amenities the 21st Century has to offer. Cloonavadogue is approximately one hour from both Shannon and Ireland West international airports and approximately 2 hours from Dublin and its international airport so living here you will have the benefit of access to three international airports and three large cities (Galway, Limerick & Dublin) but at much reduced property prices.
Located in a quiet Cul-de-sac with expansive country views it's the ideal family home with outside space for the children to play without coming into contact with a busy road. The nearest primary school is just a little more that a stones throw away in the townland of Crumlin and there is a choice of post primary schools in the nearby Athenry and just a little further afield there is a another range of schools in Tuam.
Accommodation includes: Entrance Hall, Sitting Room, Kitchen/Dining room, Utility room, Guest WC, 4 Double Bedrooms of which Main Bedroom has
Walk- In -Wardrobe & En-suite, & finished of with Family Bathroom.
When you consider the convenient location, condition of the house, proximity to schools, proximity to Galway city, proximity to Airports this home will make a very interesting proposition for many buyers so early viewing is advised.
Accommodation
Entrance Hall - 4.98m (16'4") x 2.08m (6'10")
Storage Press, Ceramic Tiling.
Sitting Room - 4.44m (14'7") x 5.83m (19'2")
Solid Fuel Feature Fireplace, Laminate Flooring.
Kitchen/Dining - 8.49m (27'10") x 4.36m (14'4")
Fitted Kitchen, Tiled Splash Back Area, Stainless Steel Sink, Integrated Dishwasher, Integrated Fridge/Freezer, Oven, Hob, Extractor Fan, Display Cabinet, Solid Fuel Stove with Back Boiler, Floor Tiling, French Double Doors Leading To Garden.
Utility - 2.26m (7'5") x 3.93m (12'11")
Fitted Units, Floor Tiling
Guest WC - 2.06m (6'9") x 0.91m (3'0")
W.C., W.H.B., Floor Tiling
Bedroom 1 - 4.37m (14'4") x 3.21m (10'6")
Laminate Flooring
Walk In Wardropbe - 1.89m (6'2") x 1.26m (4'2")
Shelving, Hanging Space, Carpet.
Ensuite - 1.28m (4'2") x 1.47m (4'10")
W.C., W.H.B., Electric Shower, Wall Tiling, Floor Tiling.
Bedroom 2 - 3.82m (12'6") x 3.81m (12'6")
Free Standing wardrobe, Laminate Flooring.
Bedroom 3 - 3.52m (11'7") x 3.3m (10'10")
Free Standing wardrobe, Laminate Flooring.
Bedroom 4 - 3.86m (12'8") x 3.51m (11'6")
Laminate Flooring.
Main Bathroom - 2.07m (6'9") x 2.84m (9'4")
Recessed Lighting, W.C., W.H.B., Shower, Bath, Wall Tiling, Floor Tiling.
Hot Press - 2.21m (7'3") x 1.38m (4'6")
Large Amount of Storage.
Note:
Please note we have not tested any apparatus, fixtures, fittings, or services. Interested parties must undertake their own investigation into the working order of these items. All measurements are approximate and photographs provided for guidance only. Property Reference :LYBR904
![]() Permanent link to this lot (for sharing and bookmark)
Permanent link to this lot (for sharing and bookmark)
