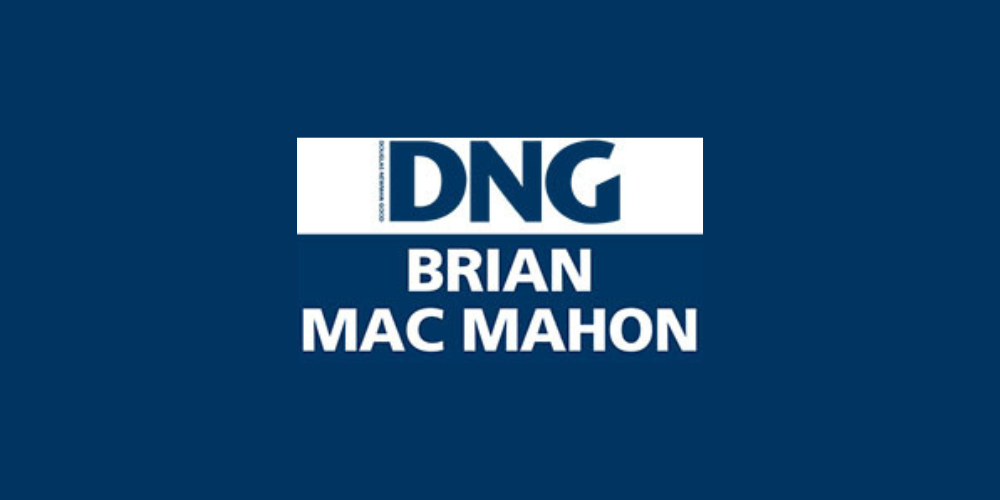Lot 5645406,
Rockforest, Tubber, Co. Clare, H91F2R2
Sale Type: For Sale by Private Treaty
Overall Floor Area: 227 m² DNG Brian MacMahon are delighted to bring to the market this magnificent detached 7-bedroom (5 ensuite) home located in Rockforest, Tubber, Co. Galway. This bright family home with rear balcony along with detached garage is situated on a large 10.39-acre site with beautifully maintained gardens and is positioned in the most peaceful location, with beautiful countryside views.
On entering the bright hallway, to your left is the spacious sitting room with feature brick fireplace. The dual aspect windows flood this room with an abundance of natural light. The expansive Kitchen/Dining area is well-equipped and comes with beautiful white fitted units, breakfast bar with seating and patio door leading to the garden. Complementing the kitchen is a separate utility room which provides additional laundry facilities. Completing the ground floor are three good sized bedrooms (two ensuite) and the beautifully presented family bathroom.
Going upstairs the bright landing leads to the external balcony area, the perfect place to sit and enjoy the sun in the summer months. Off the landing are a further four bedrooms (three ensuite) and another family bathroom.
Rockforest is a townland situated near the village of Tubber which spans the border between Counties Galway & Clare. Located only a 14 minutes' drive from the busy market town Gort. Gort has an array of amenities including, schools, supermarkets, pharmacies, restaurants, bars, shops and a hotel with leisure centre. It has excellent transport links with an hourly bus service between Limerick and Galway, easy access to the M18, and also a rail service between Ennis and Galway.
Entrance Hall 5.8m x 2.5m & 5.3m x 1m. • Tiled Flooring • White Staircase
Sitting Room 5.3m x 6m. • Wooden Flooring • Dual aspect windows • Feature brick fireplace
Kitchen 3.8m x 3.3m. • Tiled Flooring • Recessed lighting • White Fitted Kitchen • Tiled Splashback • Breakfast bar with seating • 1.5 sink
Dining Room 5m x 4.5m. • Tiled flooring • Patio doors leading to garden
Utility Room 4.1m x 3.2m. • Tiled flooring • Plumbed for washer/dryer • Shelving • Back door
Bedroom 1 3.4m x 3m. • Wooden Flooring
Bedroom 2 3m x 4.5m. • Wooden Flooring
Ensuite Bathroom 2.7m x 1.2m. • Tiled floor and partial walls • Shower • W.H.B • W.C.
Bedroom 3 3.8m x 3.2m. • Wooden Flooring
Ensuite Bathroom 3.4m x 1.3m. • Tiled floor and partial walls • Shower • W.H.B • W.C.
Bathroom 3.5m x 1.8m. • Tiled floor and partial walls • W.H.B • W.C. • Bath
Landing • Recessed lighting • Door to Balcony
Balcony 3.5m x 3.5m.
Bedroom 4 5.2m x 3.1m. • Carpeted flooring
Ensuite Bathroom 1.7m x 1.7m. • Tiled floor and partial walls • Shower • W.H.B • W.C.
Bedroom 5 4.5m x 4m. • Carpeted flooring
Ensuite Bathroom 2.3m x 1.8m. • Tiled floor and partial walls • Shower • W.H.B • W.C.
Bedroom 6 3.2m x 3.2m. • Carpeted flooring • Velux Window
Ensuite Bathroom 1.4m x 2.3m. • Tiled floor and partial walls • Shower • W.H.B • W.C. • Velux Window
Bedroom 7 3.8m x 2.7m. • Carpeted flooring • Velux Window
Bathroom 2.3m x 1.7m. • Tiled floor and partial walls • W.H.B • W.C. • Corner Bath • Velux Window
![]() Permanent link to this lot (for sharing and bookmark)
Permanent link to this lot (for sharing and bookmark)
