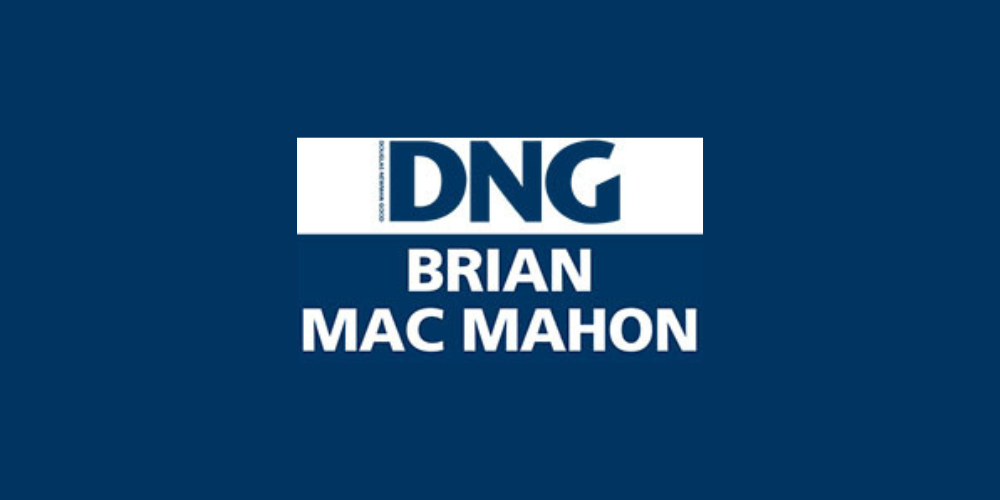Lot 5519601,
(2)
Rosewood, Rosewood, Ennis Road, Gort, Co. Galway, H91P28R
Sale Type: For Sale by Private Treaty
Overall Floor Area: 204 m² DNG Brian MacMahon are delighted to bring to the market this excellent 4-bedroom Detached home located on the south edge of Gort town, walking distance to all amenities. This property is ideal for a family looking to upsize.
On entering the tiled hallway, the expansive sitting room is to your right with beautiful wooden flooring, coving, and a feature fireplace with open fire. Double doors lead you to the light filled conservatory. The bright, spacious kitchen/dining/living area boasts a feature red brick fireplace with solid fuel stove. Off the kitchen is a good-sized utility room and a guest W.C.
Upstairs off the landing are 4 bedrooms two featuring fitted wardrobes and the master an ensuite bathroom, the family bathroom completes this lovely family home.
Gort is a friendly market town with both primary and secondary schools. It has a choice of supermarkets, restaurants, pharmacies, hotels and a weekly market and lots of sporting amenities. Gort has easy access on to the M18 motorway making Galway and Limerick very accessible and it also has a regular bus service and a train service.
SERVICES: Mains
HEATING SYSTEM: O.F.C.H
PROPERTY SIZE: 204m²
PROPERTY AGE: 2006
BUILDING ENERGY RATING: C1 107603250 173.6 (kWh/m2/yr) 43.62 (kgCO2/m2/yr) Exp:
26-05-2025
Entrance Hall 4.7m x 2.4m. • Tiled flooring • Carpeted staircase • Coving
Sitting Room 9m x 4.3m. • Wooden flooring • Coving • Recessed lighting • Feature fireplace with open fire • Double doors leading to conservatory
Conservatory 4m x 3.1m. • Wooden flooring
Kitchen/Living/Dining Room 5.5m x 5m & 3.3m x 3.5m. • Tiled flooring • White fitted kitchen • Tiled splashback • Island with Sink • Feature brick fireplace with stove
Utility Room 3.1m x 2.5m. • Tiled flooring • Plumbed for washer and dryer • Fitted units with sink • Back door
Guest W.C 2.1m x 1.2m. • Tiled floor • W.C. • W.H.B.
Landing 5.7m x 2.1m. • Wooden flooring • Hot press
Master Bedroom 4.6m x 3.9m. • Wooden flooring • Fitted wardrobes/Shelving
Ensuite Bathroom 2.9m x 1.6m. • Tiled floor • W.C • W.H.B • Shower
Bedroom 2 4.2m x 3.4m. • Wooden flooring • Fitted wardrobes
Bedroom 3 3.7m x 2.7m. • Wooden flooring • W.H.B
Bedroom 4 3.7m x 2.7m. • Wooden flooring
Bathroom 2.5m x 2.2m. • Tiled floor to ceiling • W.C. • W.H.B. • Bidet • Bath with electric shower over
![]() Permanent link to this lot (for sharing and bookmark)
Permanent link to this lot (for sharing and bookmark)
