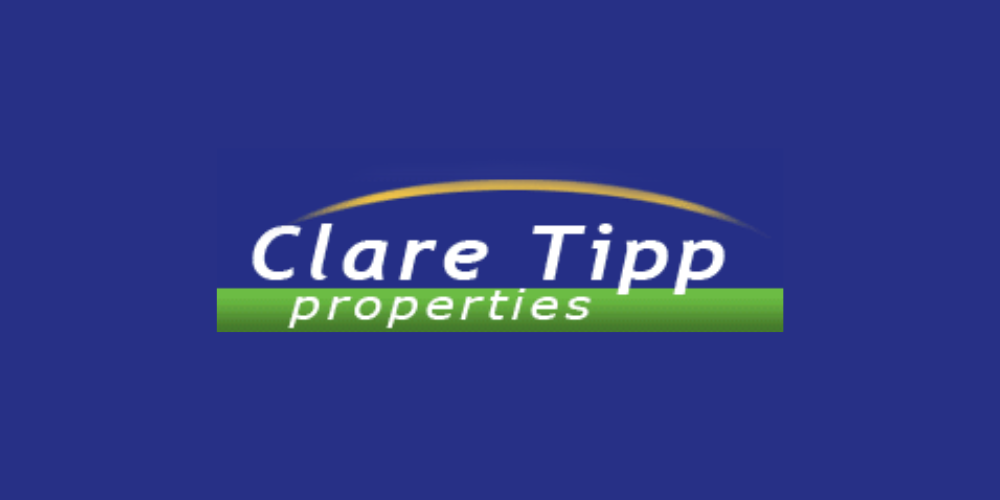Lot 5570232,
66 Cnoc Cluain, Ballina, Co. Tipperary, V94E9TF
Sale Type: For Sale by Private Treaty
Overall Floor Area: 155 m² Well presented and maintained three bedroom semi detached property located in this popular estate located in a quiet cul de sac and within walking distance to the village with a footpath.
Attic area has been converted for additional storage, private rear garden not overlooked with gated side entrance, low maintenance. Viewing strongly recommended.
Accommodation comprises:
Hallway;
2.5m x 2.3m
Part glazed teak front door, tiled floor, access to guest wc, power point and radiator.
Guest wc:
1.8m x 1.4m
Tiled floor, wc, whb—white suite, radiator.
Sitting Room:
4.m x 4.2m
Bright and spacious reception room with bay window, laminate flooring, marble base and marble surround fireplace with open fire. Television point, radiator and power points.
Kitchen / Dining Room:
3.7m x 4.6m
Range of base and eye level units with good storage, tiled splash backs between units, gas hob/electric oven and extractor fan, plumbed for dishwasher, tiled flooring, double sliding patio doors to rear garden.
Utility Room:
2.9m x 1.7m
Plumbed for washing machine and dryer, tiled splash backs, rear aspect window and part glazed rear door for external access, tiled flooring, gas boiler contained here.
Reception Room 2:
2.9m x 3.8m
Second reception room with multi uses such as playroom, office or games room laminate flooring, front aspect window, power points, radiator.
Landing:
2.2 m x 3.3m + 1.2m x 2.2m
Carpet, hotpress with immersion, access to attic rooms.
Master Bedroom:
4.6m x 4.4m
Wooden flooring, front aspect bay window, power points, radiator.
En Suite
2.5m x 1.2m
Tiled floor, whb and wc, side aspect window, extractor fan and electric shower unit., fully tiled throughout.
Bedroom 2
3.5m x 2.9
Double bedroom with rear aspect window, power points radiator, built in wardrobe.
Bedroom 3:
3.6m x 3.6m
Double bedroom with rear aspect window, power points and radiator.
Bathroom:
1.8m x 2.5m
Tiled floor, fully tiled wall around bath, wc shower attachment overhead, whb and wc, front aspect window.
Attic:
Provision made for small guest wc with plumbing to service attic rooms
Attic Space 1:
4.4m x 2.7m
Front aspect roof window, carpet flooring, power points and radiator.
Attic Space 2:
4.45m x 3.12m
Rear aspect roof window, carpet flooring, power points, radiator.
Services:
Mains water
Heating: Gas fired
Overall internal area: 118 sqm—1274 sqft
Attic Space: 26.62 sqm—286 sqft
Spacious open plan living with dining and kitchen area
Mains sewage
Alarmed
House is block built
Rear Garden:
Fantastic low maintenance rear garden that is not overlooked with gravel area.
Fully enclosed with side gate., south westerly facing.
Tarmac driveway with car parking to the front
Located in a quiet cul de sac
Eircode: V94E9TF
BER Number 117148148
![]() Permanent link to this lot (for sharing and bookmark)
Permanent link to this lot (for sharing and bookmark)
