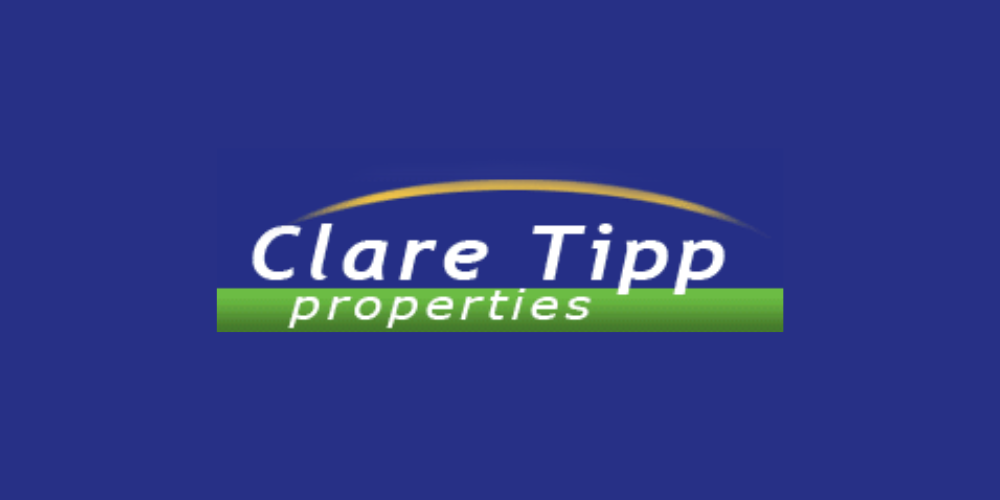Lot 5312672,
(1)
Bealkelly, Ogonelloe, Co. Clare
Sale Type: For Sale by Private Treaty
Overall Floor Area: 72 m² Located in Ogonnelloe this traditional 3 bedroom cottage is a must see, situated on an elevated mature site of 0.61 acres.
The house has many traditional features and is located a stone€TM throw from Ogonnelloe national school and the Steiner School. Oil fired central heating, double glazed, ample parking, clearly defined boundaries. Footpath located outside the front door that leads to the village and only a 15 minute drive to M7.
Part glazed front door leads through to hallway,
Sitting Room:
3.8m x 1.9m
Laminate flooring, front aspect window allowing plenty of natural light, raised fireplace with solid fuel stove, hot press contained in this room.
Kitchen/Dining Room:
4.7m x 3.3m
Range of base and eye level units, breakfast counter, tiled floor throughout, tiles between kitchen units, side aspect and rear aspect window, recessed lighting, electric hob.
Sitting Room/Reception Room:
6.8m x 5.2m
Tastefully decorated this room has dual aspect window and double doors which open to the rear garden and patio area, ideal for entertaining and allows plenty of natural light.
Solid wooden oak flooring, recessed ceiling lights, solid fuel stove with marble base, built in storage unit/bookcase, this room has room to can be used as sitting room as well as dining room.
Back Hallway:
2.7m x 1.7m
Part glazed rear door, tiled floor, plumbed for washing machine.
Bathroom:
2m x 1.7m
Tiled throughout, both walls and floor, wc, whb, bath, rear aspect window.
Bedroom 1:
4.5m x 3.7m
Master room, laminate flooring, panelling on walls, original cast iron fireplace, front aspect window.
Bedroom 2:
3.5m x 2.4m
Double sized room, laminate flooring, rear aspect window, original cast iron fireplace.
Bedroom3:
2.6m x 2m
Panelled ceiling, laminate floor, front aspect window.
Mature site of 0.6 acres, with clearly defined boundaries, the site is elevated to the rear and offers fantastic views of the surrounding countryside.
Driveway from the roadway which is gated, ample parking located to both the side and the rear of the house.
Patio area outside the back door, lawn area surrounds the house with pathway to the front door.
Private and ideal for any gardening enthusiast.
Located a five minute drive from Scarriff/Tuamgraney and Killaloe/Ballina with ample access to Lough Derg along the route and various amenities.
Whilst retaining some of its original features the cottage offers the purchaser the opportunity to create their own stamp.
Septic Tank
Private Well
Oil fired central heating, one solid fuel fireplace
Folio Numbers CE24505
BER No:
Total floor area: 72sqm
![]() Permanent link to this lot (for sharing and bookmark)
Permanent link to this lot (for sharing and bookmark)
