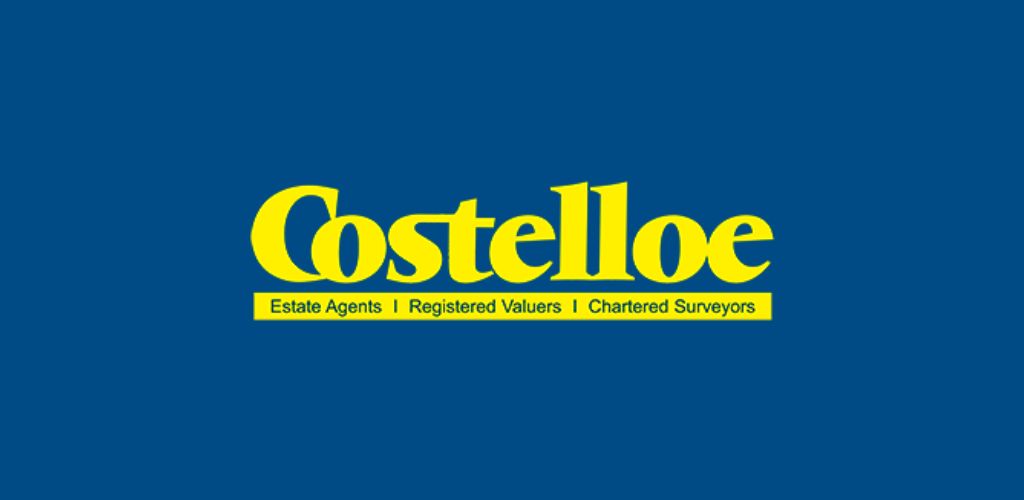Lot 5662912,
5 Victoria Court, Cusack Road, Ennis, Co. Clare, V95W2T0
Sale Type: For Sale by Private Treaty
Overall Floor Area: 172 m² WELL APPOINTED CONTEMPORARY STYLE HOME IN A TOP CLASS LOCATION
LOCATION
Victoria Court is situated in a prime residential location fronting Cusack Road, just 700m of O’Connell Square Ennis Town Centre, 700m to the Ennis Bypass Road Network and just 1km to Lees Road Sports Complex.
This enviable location is within walking distance of a number of schools, local amenities, town centre activities and a host of recreational facilities.
No. 5 occupies a prominent front row position on Cusack Road.
DESCRIPTION
Victoria Court is an exclusive scheme of detached houses built in the early 1990’s . No. 5, which is of traditional concrete construction, has been remodelled incorporating a magnificent rear extension providing sun filled lounge/family room and a redesign at first floor accommodating larger master bedroom with spacious new ensuite and a new spacious bathroom with incredible finishes.
No. 5 extends to 171.65 sq mtrs (1,848 sq ft) and provides the beautifully appointed reception rooms with a kitchen/breakfast room at the heart of the home.
Internal finishes include modern style ceramic tiling, contemporary bathroom fittings, bright quality carpets and light wall colours, timber flooring and a number of rooms complete with plantation style window shutters.
Outside No. 5 features a wider than normal garden, which is fully walled hosting patio area, mature trees and shrubbery, flower beds and stone faced front wall with gated entrance.
ACCOMMODATION
The following is the accommodation and approximate room dimensions:-
Mtrs
Ground Floor
Entrance Hall (with ceramic tiled floor) 3.74 x 1.98
Sitttingroom (carpeted, fireplace with timber surround, double doors 4.12 x 4.04
to dining room, bay window with window shutters) + 2.40 x 1.71
Dining Room (timber flooring, patio door, pocket doors to kitchen/
breakfast room) 4.77 x 3.10
Kitchen/Breakfast Room (timber flooring, fully fitted kitchen, breakfast
counter, cooker, hob and extractor) 4.87 x 4.76
Family Room/Lounge (timber flooring, vaulted style panelled ceiling
with feature roof light, pellet stove, French doors to patio) 5.45 x 4.66
Closet (plumbed for washing machine)
Bedroom No. 1 (carpeted, built in wardrobes, window shutters) 4.84 x 2.81
Toilet (w.c, w.h.b., tiled floor)
First Floor
Landing (carpeted with hotpress)
Master Bedroom (carpeted, built in wardrobes, bay window, window 4.55 x 3.75
shutters) + 2.40 x 1.71
Ensuite (fully tiled, shower with glass surround, w.c., w.h.b.,
towel rail) 2.24 x 1.76
Bedroom No. 3 (carpeted, build in wardrobes, window shutters) 3.90 x 2.86
Bedroom No. 4 (exposed floor boards, built in wardrobes, window
shutters) 3.08 x 2.31
Bathroom (part tiled floor, part stepped timber floor, corner jauzzi, bath,
w.c., w.h.b., and beide, panelled, tiled and painted walls) 2.84 x 2.67
The total floor area is approximately 171.65 sq. mtrs. (1,848 sq. ft.)
SERVICES
Mains water, sewer and electricity are supplied and connected to the property. Gas fired central heating system. Stira stairs to attic. Alarmed.
ASKING PRICE
Offers in excess of €389,000
![]() Permanent link to this lot (for sharing and bookmark)
Permanent link to this lot (for sharing and bookmark)
