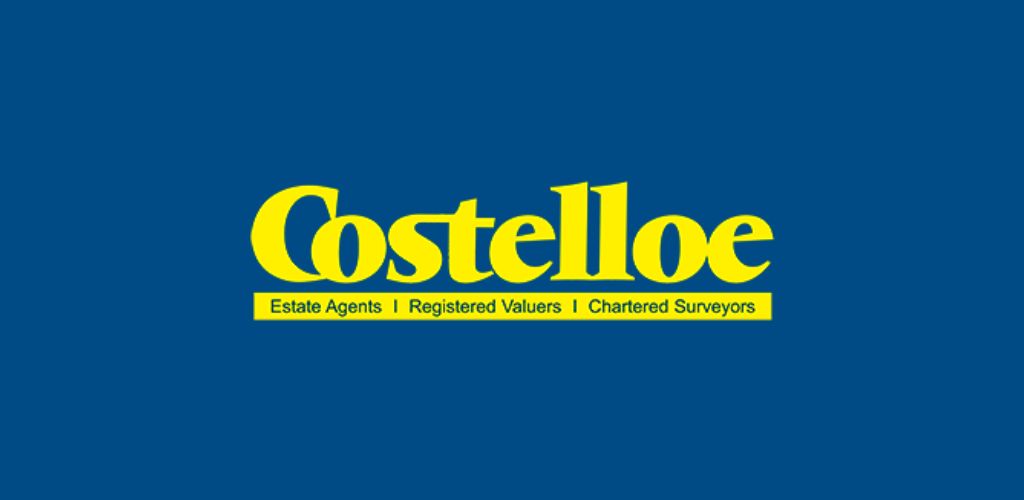Lot 5636040,
(1)
Monreel South, Ennistymon, Co. Clare, V95EP27
Sale Type: For Sale by Private Treaty
Overall Floor Area: 158 m² STUNNING RESIDENCE LOCATED ON AN ATTRACTIVE SITE WITH BEAUTIFUL VIEWS OF SYLVIAN COUNTRYSIDE
LOCATION
Monreel South, Ennistymon is located approximately 4kms east of Ennistymon town, 1.7kms from Clouna school, Clouna church and 1.5kms of the N85 Ennnistymon/Lahinch Road.
Ennistymon is one of Clare’s most popular small towns, featuring a host of services and amenities including primary and new secondary school, supermarkets, Digital Hub, church, shops, art gallery, pubs and the iconic Falls Hotel and Leisure Centre.
Ennistymon is the gateway to the Wild Atlantic Way located 2kms east of the renowned Lahinch beach and Golf Links course easily accessible to the towns of Lisdoonvarna, Ballyvaughan, Miltown Malbay and Doolin.
DESCRIPTION
Monreel South, Ennistymon is a modern two storey residence offering well proportioned accommodation.
The property is finished to a high standard with a mix of ceramic tiled/carpeted flooring, fully tiled bathroom and shower rooms, spacious fitted kitchen/dining room/utility.
Cleverly designed to maximise all day sun orientation offering light filled accommodation.
Externally, the property is located on 0.2 hectare (0.5 acre) site featuring mature lawns, tarmacadam driveway, fuel shed and storage shed.
A beautiful contemporary style home.
ACCOMMODATION
The following is the accommodation and approximate room dimensions:-
Sq mtrs
Ground Floor
Entrance Hall (ceramic tiled floor) 5.40 x 2.19
Shower Room/Wetroom (w.c., w.h.b., shower (electric), ceramic
tiled floor ) 2.25 x 1.54
Sittingroom (with marble fireplace, solid fuel stove and timber floor) 5.48 x 3.44
Kitchen/Dining Room (built in double oven, gas hob, extractor,
integrated fridge freezer, breakfast counter, granite counter tops,
recessed lights, French doors and ceramic tiled floor) 6.70 x 3.04 + 5.00 x 3.28
Utility (extensive built in units, sink unit, plumbed for washing machine
and ceramic tiled floor) 3.38 x 2.30
First Floor
Landing (carpeted floor) 4.67 x 2.30 + 3.10 x 0.98
Bedroom No. 1 (Master) (carpeted, shower ensuite (electric),
ceramic tiled floor and walls) 4.08 x 3.50 + 3.56 x 1.35
Bedroom No. 2 (carpeted, balcony) 3.80 x 3.00
Bedroom No. 3 (carpeted, built in wardrobes, balcony) 3.23 x 3.12
Bedroom No. 4 (carpeted, built in wardrobes) 3.77 x 2.99
Bathroom (feature corner bath, w.c., w.h.b., separate shower (electric),
ceramic tiled floor and walls) 3.35 x 2.25
Hotpress (walk in hotpress with shelving)
The total floor area is approximately 158 sq. mtrs. (1,700 sq. ft.)
ASKING PRICE
Offers in excess of €360,000
![]() Permanent link to this lot (for sharing and bookmark)
Permanent link to this lot (for sharing and bookmark)
