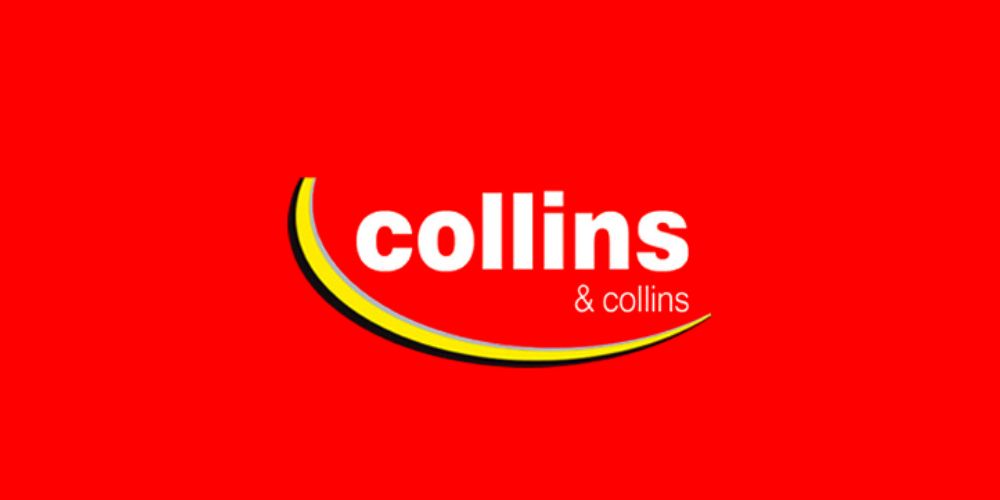![]() Permanent link to this lot (for sharing and bookmark)
Permanent link to this lot (for sharing and bookmark)
https://www.lslauctions.com/LotDetail-COCEA-3846978
5 Carnagat Park is a well presented home positioned within a popular and convenient location along the Hospital Road just up from Daisy Hill Hospital and close to the motorway facilitating an easy commute North and South. Newry City Centre is only a short distance away, secondary schools, primary schools, Newry leisure centre along with a host of further amenities in the immediate vicinity. The property has an enclosed rear garden and patio, attached garage and a paved driveway. This property would appeal to first time buyer or investor like.
Viewing highly recommended.
Domestic Rates for the rating year 2023/2024 have been assessed at £831.87
Entrance Hall: 2.93m x 1.5m - Hard wood panelled front door. Carpet flooring. Staircase. Telephone point. Single radiator. Smoke alarm. Security alarm control panel.
Living Room: 3.1m x 6.48m - Fireplace with mahogany surround, marble tiled inset/hearth with brass rail. Carpet flooring. Stippled ceiling. Ceiling coving. T.V point. Double & single power points. Double and single radiator. Front & rear windows. Access to rear hall.
Kitchen: 2.74m x 3.88m - Range of high and low kitchen units. Tiled flooring. Extractor fan. Tiled walls around work area. Electric hob & oven. Stainless steel sink unit with side drainer. Breakfast bar. Power points. Stippled ceiling. Access to Utility room.
Dining Room / Downstairs Bedroom: 2.7m x 3.7m - Carpet flooring. Stippled ceiling with coving. Single power point. Single radiator. Entrance to hallway and rear hall.
Downstairs WC: 0.95m x 1.66m - Tiled floor and walls. WHB.
Utility Room: 1.79m x 3m - Tiled flooring. Storage cupboard. Boiler. Power point. Access to rear and garage.
Landing: Carpet flooring. Access to roof space. Alarm control panel.
Bedroom 1: 3.2m x 3.7m - Situated to the front of the property. Laminate wooden flooring. Built in wardrobes. T.V point. Telephone point. 2 Double power points. Single radiator.
Bedroom 2: 2.8m x 3.7m - Situated to the front of the property. Carpet flooring. Storage cupboard. 2 Double power points. Single radiator.
Bedroom 3: 2.78m x 2.65m - Situated to the rear of the property. Carpet flooring. Single power point. Radiator.
Bedroom 4: 2.85m x 2.6m - Situated to the rear of the property. Carpet flooring. Single power point. Radiator
Bathroom: 1.86m x 1.69m - White suite. Tiled floor. Tiled walls. Electric shower. WHB. Single radiator.
Attached Garage
Additional features: * Oil fired central heating. * Double glazed windows. Rear raised garden. Patio area. Front Garden. Paved driveway. Carpets, Blinds. Outside tap.
These particulars are given on the understanding that they wil not be construed as part of a contract lease or agreement. The information given is believed to be correct, but we give no guarantee as to it’s accuracy and enquirers must satisfy themselves as to the description and measurements.
Please use the form below to contact the agent

Contact Collins & Collins Estate Agents on +442830266602