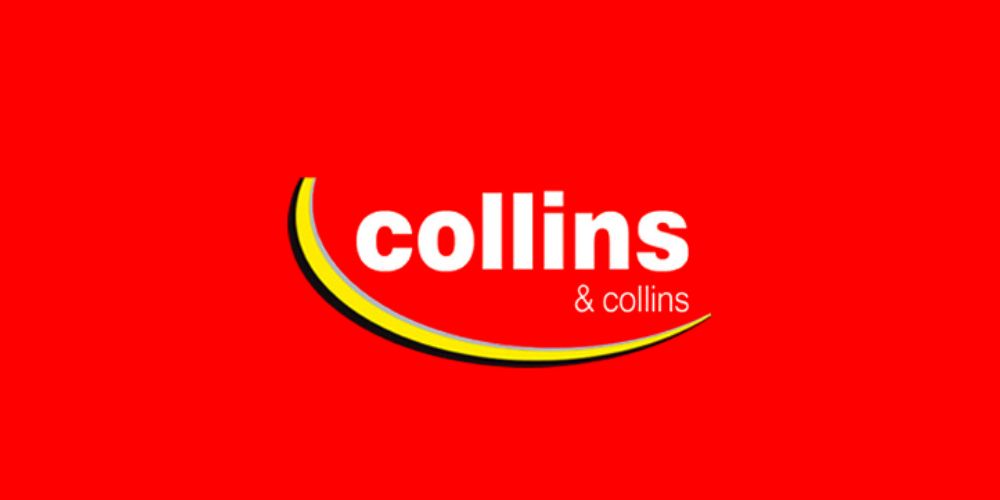![]() Permanent link to this lot (for sharing and bookmark)
Permanent link to this lot (for sharing and bookmark)
https://www.lslauctions.com/LotDetail-COCEA-3846966
29 Latt Road is one of the finest properties to come to the market in some time, and has been constructed using only the best material and workmanship resulting in a magnificent family residence. This superb 6 bedroom family home offers spacious and versatile accommodation over two levels with an abundance of natural light throughout. Externally this home residence offers manicured mature gardens with stunning views of the surrounding countryside and further benefits from a detached garage. A viewing is a must.
360 Vitual Tour:
https://kuula.co/share/collection/7kP1B?fs=1&vr=1&zoom=1&sd=1&initload=0&autorotate=0.1&thumbs=1&card=1&info=1&logo=1&logosize=89
Situated on C.0.6 Acres
Entrance Hall: 7.1m x 2.7m Rear Hall: 8.9m x 1.2m
P.V.C front door. Tiled floor. Oak Staircase with lighting. Telephone point. Recessed ceiling lights. Stone feature wall. 3 Double power points. 2 Double radiators.
Kitchen / Dining: 8.4m x 4.5m
Range of high & low level solid oak kitchen units. Granite worktops with sink and drainer. Island unit. Electric hob and oven. Extractor hood. Tiled floor. Tiled walls around work area. American style fridge freezer. T.V point. Telephone point. Recessed lighting & unit lighting. Double doors to living room, sun lounge and rear. 4 Double power points. Double radiator.
Rear Back Hall: P.V.C door to rear. Alarm control panel. Tiled floor. Ceiling spots. Double radiator.
Utility Room: 2.75m x 2.1m
Range of hi and low level units. Tiled floor. Tiled walls around work area. Plumbed for washing machine & dishwasher. Stainless steel sink unit. Power points. Electric key pad.
W/C / Shower Room: 2m x 0.9m
White suite. Shower. W.C Tiled floor & walls. Extractor fan. Recessed ceiling lights.
Living Room: 6m x 4.3m
Fireplace with wooden surround, wood burning stove and tiled hearth. T.V point. Telephone point. Carpet flooring. Recessed ceiling lights. 4 Double power points. Double radiator. Double doors to kitchen.
Sun Lounge: 5.8m x 3.8m
Fireplace with wooden surround, wood burning stove and tiled hearth. T.V point. Telephone point. Wooden flooring. Recessed ceiling lights. Seating area. 4 Double power points. Double radiator. Double doors to kitchen & rear patio.
Study / Bedroom 1 / Reception Room: 4.1 x 3.9
Situated on the ground floor to the front of the property. T.V point. Telephone point. Wooden flooring. Recessed ceiling lights. 2 Double power points. Double radiator.
Bedroom 2: 4.4m x 3.98m Ensuite: 2.6m x 2.3m Dresser: 2m x 2.2m
Situated on the ground floor to the front of the property. T.V point. Carpet flooring. 3 Double power points. Double radiator. White suite. Tiled. Shower. W.H.B. W.C. Towel radiator. Ceiling spots. Dresser: Wooden floor. Built in cupboards. Ceiling spot lights. Double power point.
Bathroom: 2.4m x 3.3m situated on the ground floor.
White suite. Tiled walls and floor. Jacuzzi bath. Shower. W.C. W.H.B. Towel style radiator. Double radiator. Extractor fan.
Landing: 7.7m x 1.3m - Carpet flooring. Recessed ceiling lights. Hotpress. Velux windows. Loft access. Double power point. Double radiator. Vac point.
Bedroom 3: 5.6m x 7.31m Ensuite: 2.4m x 2.5m
Situated to the side of the property. T.V point. Walk in wardrobe. Carpet flooring. Recessed ceiling lights. 3 Double power points. 2 Double radiators. Void storage.
Ensuite: White suite. Tiled. Shower. W.H.B. W.C. Towel style radiator. Velux.
Bedroom 4: 2.9m x 2m
Situated to the rear of the property. T.V point. Telephone point. Carpet flooring. Recessed ceiling lights. Velux window. 3 Double power points. Double radiator.
Bedroom 5: 5.3m x 3.7m Ensuite: 2m x 2.4m
Situated to the rear of the property. T.V point. Carpet flooring. Recessed ceiling lights. 3 Double power points. Double radiator. Void storage. Ensuite: White suite. Tiled. Shower. W.H.B. W.C. Towel style radiator. Velux.
Bedroom 6: 5m x 3.2m Ensuite: 2.1m x 3m
Situated to the front of the property. T.V point. Carpet flooring. Recessed ceiling lights. 3 Double power points. Double radiator. Void storage. Velux window. Ensuite White suite. Tiled. Shower. W.H.B. W.C. Towel style radiator. Velux.
Garage: Roller shutter door.
Additional Features: Alarm System. Front gates. Mature Gardens. Rear Patio. Solar Panels. Plumbed for vacuum system. Oil fired central heating.
Please use the form below to contact the agent

Contact Collins & Collins Estate Agents on +442830266602