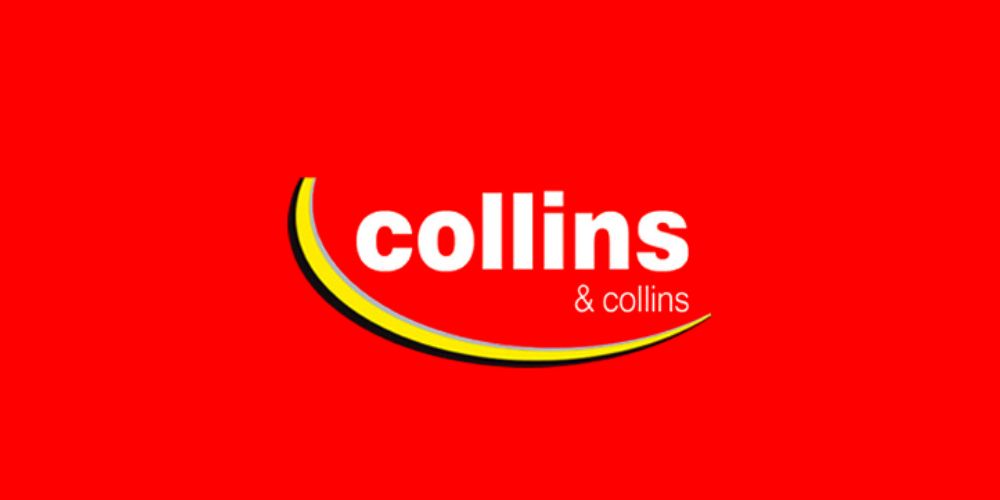74 Forest Hills Newry is a superb detached family residence set on a generous site and located within the ever popular Forest Hills development. Internally this property boasts 5 double bedrooms two with ensuite’s facilities 2no. reception rooms, a large kitchen/diner with separate dining room. The property has undergone a recent upgrade using only high end materials resulting in a beautifully presented home. Externally the property benefits from an enclosed rear garden, a brick paved driveway to front and an integrated garage.
Our Ref: HS.3291
Entrance Hall: 5.3m x 2.4m
Tiled floor. Staircase. Telephone point. 1 Double & 1 single power points.
Kitchen / Diner: 5.9m x 4m
Range of high and low kitchen units. Granite worktops. Tiled floor. Tiled walls around work area. Electric Belling Multi hob & oven. Plumbed for washing machine & dishwasher. Double doors to dining room. 3 Double power points. Double radiator.
Utility Room: 3.5m x 1.5m
Range of high and low kitchen units. Tiled floor. 2 Double power points. Double radiator. Access to garage.
W.C: 1.8m x 1.2m
White suite. Partly tiled walls. Stainless steel fittings. Single radiator.
Dining Room: 3.6m x 3.2m
Tiled floor. Partly panelled wood walls. 2 Single power points. Double radiator. Double doors to rear garden. Open to living room.
Living Room: 5.6m x 3.6m
Fireplace with electric inset, marble surround and hearth. Tiled floor. Partly panelled wood walls. T.V point. 3 Double power points. Double radiator. Open to dining room.
Reception Room: 4.3m x 3.2m
Bay window. T.V point. 1 Double & 1 single power points. Double radiator.
Bedroom 1: 4.4m x 1.2m with Ensuite 2.4m x 1.4m
Situated to the front of the property. T.V point. Telephone point. Walk in wardrobe. 3 Double power points. Double radiator. Dormer window. Ensuite with white suite. Fully tiled floor and walls. Corner electric shower. Stainless steel fittings. Vanity W.H.B unit.
Bedroom 2: 3.4m x 3.2m
Situated to the front of the property. T.V point. Double power point. Double radiator.
Bedroom 3: 3.2m x 3m
Situated to the rear of the property. T.V point. Double & single power point. Double radiator.
Bedroom 4: 3.6m x 3.4m
Situated to the rear of the property. T.V point. 2 Double & 2 single power point. Double radiator.
Bedroom 5: 4.1m x 3.6m with Ensuite 2.9m x 1.1m
Situated to the rear of the property. T.V point. 2 Double & 2 single power point. Double radiator. Ensuite with white suite. Fully tiled floor and partly tiled walls. Corner electric shower. Stainless steel fittings. Vanity W.H.B unit. Single radiator.
Bathroom: 2.7m x 2.3m
Tiled Floor and walls. Electric shower. Bath. Vanity W.H.B unit. Single radiator.
Additional Information:
Garage attached. P.V.C double glazed windows. Brick paved driveway. Gardens to front and rear. Patio area. Oil fired central heating. Beam vacuum system.

సంప్రదించండి Collins & Collins Estate Agents : +442830266602