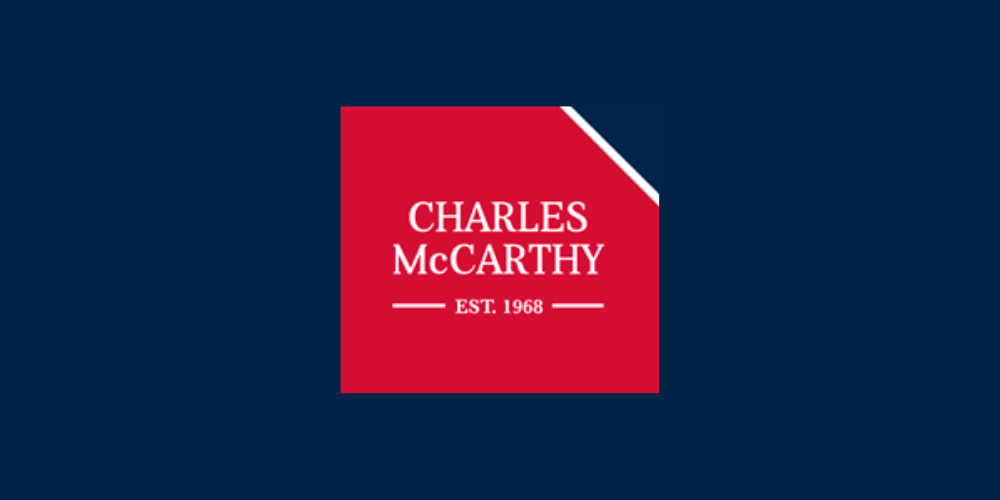Lot 5361080,
(2)
Sleepy Hollow, Lowertown, Schull, Co. Cork
Sale Type: For Sale by Private Treaty
Overall Floor Area: 177 m² 19th century farmhouse with guest cottage in a serene countryside setting.
Nestled on c. 1.5 acres of picturesque land, this period residence has been restored and extended, with a great level of care and attention to detail. The sympathetic use of slate floors, tongue & groove panelling throughout ensures that the property has an authenticity which is quite special.
The farmhouse, measuring approximately 177 sqm/1,905 sq ft, exudes an irresistible charm. There is a warmth and comfortable atmosphere in this home, which features three spacious bedrooms. A most wonderful addition to the original farmhouse is the living/dining room with double height ceiling and roof lights bringing in a sense of space and light. It also takes advantage of the glorious views over the garden.
Adjacent to the main residence is the detached one-bedroom guest cottage (circa 26.6 sqm/286 sq ft) with ensuite shower room. It provides an enchanting and intimate retreat for visitors or a perfect opportunity for a WFH space.
Surrounded by lush gardens with a stream running through. This unique rural property offers a sanctuary of privacy, allowing you to immerse yourself in your own personal oasis. Marvel at the variety of plants, flowers and mature trees that flourish in this serene haven.
Positioned between the charming villages of Schull and Goleen, this residence offers the perfect location blend of rural tranquillity, village vibrancy and coastal proximity. Within a few minutes' drive of Schull harbour town, with delightful local shops, restaurants, and pubs and with Ballyrisode Beach only 10 minutes' drive and Crewe Bay just a short hop over the road, you can find yourself at the stunning West Cork coastlines in no time, inviting you to embark on memorable seaside adventures.
Accommodation:
Farmhouse
Ground Floor
Sitting/Dining Room: 6.2m x 3.8m.
Solid timber floor, vaulted double height ceiling with roof lights, open hearth fireplace with carved timber mantle. French door access to the garden. Step up to:
Kitchen: 4.9m x 2.5m.
Solid timber floor, bespoke country style kitchen with Belfast sink, large kitchen dresser.
WC: 1.4m x 1.2m.
Whitewashed timber floor, wainscoted walls, wc & wash hand basin.
Study: 3.4m x 2.5m.
Solid timber floor, wainscoted walls, built-in shelving, step up to:
Utility: 2.1m x 2.1m.
Solid Timber floor, wainscoted walls, built-in shelves, roof light, plumbed for washer & dryer.
Living Room: 8.2m x 3.7m.
Slate tiled floor, open hearth fireplace with cast iron surround, tongue & grooved ceiling. Stairs to first floor.
Bedroom 3: 5.0m x 4.1m.
Tiled floor, French door access to garden, painted stone walls.
First Floor
Bedroom 1: 4.9m x 3.8m.
Painted timber floor, vaulted panelled and beamed ceiling.
Ensuite: 2.8m x 2.2m.
Painted timber floorboards, free standing roll top bath, window shutters, wc & wash hand basin.
Bedroom 2: 3.8m x 3.3m.
Painted timber floor, pitched panelled ceiling.
Shower Room: 2.6m x 1.6m.
Tiled floor, wc, wash hand basin & shower cubicle
Airing Cupboard
Guest Cottage
Bedroom: 5.2m x 3.7m.
Timber floor, vaulted ceiling with roof lights.
Ensuite: 3.7m x 1.2m.
Timber floor, wc, wash hand basin and shower cubicle.
Services:
Mains Water
Septic Tank Sewerage Disposal
Oil-fired & Electric Heating
Broadband
BER Details:
BER: E1
BER No: 114814510
EPI: 321.91 kWh/m2/yr
Title:
Freehold
![]() Permanent link to this lot (for sharing and bookmark)
Permanent link to this lot (for sharing and bookmark)
