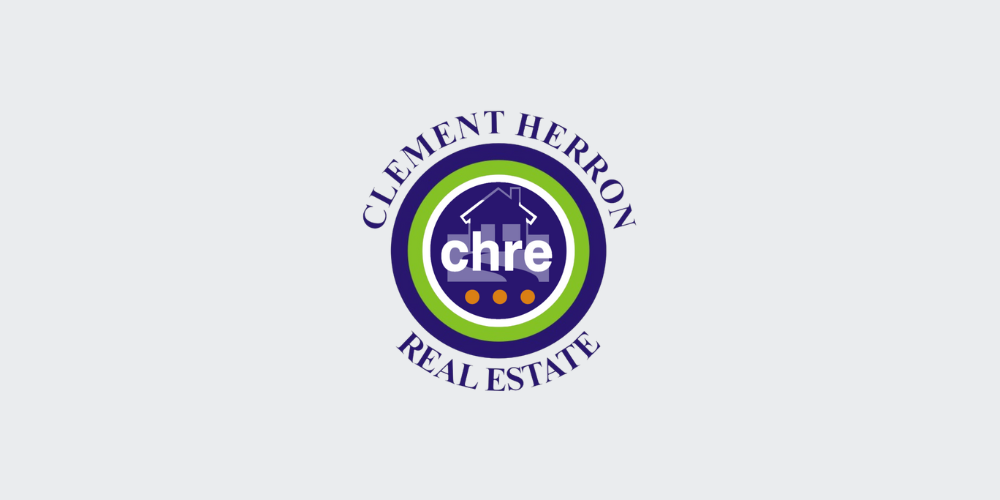Lot 5429401,
(2)
19 Higgins Park, Fairgreen, Portlaoise, Co. Laois
Sale Type: For Sale by Private Treaty
Overall Floor Area: 114 m² Clement Herron Real Estate is delighted to present this attractive three-bedroom, three-bathroom detached property located in the sought-after Fairgreen residential development the the sales market. Upon entering the property, you are welcomed by an entrance hall leading to the kitchen/diner with patio door that opens to the rear garden. The kitchen/diner also features double doors leading to a comfortable and spacious sitting room. Additionally, there is a convenient downstairs toilet on this level. Moving upstairs, you will find three well-proportioned bedrooms. The master bedroom benefits from an en-suite bathroom and slide robes, and is situated at the rear of the property, providing a pleasant view of the private garden with a garden shed with electrical points. The attic is part floored, accessed by a Stira and has light. The property offers parking space to the side and a fenced rear garden with gated side access, ensuring both security and privacy. Fairgreen is a popular modern residential development that boasts a range of amenities in close proximity, including shops, a service station, restaurants, schools, a creche, and Portlaoise town centre. For commuters, the train station is within walking distance, and the M7 motorway can be reached in just a 10-minute drive, facilitating convenient travel to work and school.
With the interior and exterior freshly painted and new carpets laid in the bedrooms, this property is in turn key condition, ready for its new owners.
Accommodation:
Entrance Hall: 3.64m x 1.63m
Timber flooring.
Kitchen: 3.67m x 3.65m
Fitted kitchen, tiled floor, electric oven, gas hob, fridge freezer, plumbed for dishwasher, water softener double doors to the sitting room.
Sitting room/diner: 7.45m x 3.39m
Gas fire, patio door, timber flooring, dual aspect, double doors leading to the kitchen and entrance hall.
Downstairs W.C: 2.16m x 1.59m
W.c, w.h.b., tiled floor, half wall tiled.
Landing: 4.19m x 1.43m
Carpet, Stira.
Master Bedroom: 3.46m x 3.97m
Carpet, slide robes
En-suite: 0.99m x 2.79m
W.c, w.h.b, electric shower, tiled floor.
Additional storage: 0.99x0.85m
Bedroom 2: 2.79m x 3.99m
Carpet
Bedroom 3: 3.38m x 2.65m
Carpet
Main Bathroom: 1.59m x 2.74m
Fully tiled, w.c., w.h.b, electric shower
Hot Press: 0.95m x 1.17m Shelved
Garden:
Side access, garden shed, fenced.
Parking
Viewing by appointment only.
![]() Permanent link to this lot (for sharing and bookmark)
Permanent link to this lot (for sharing and bookmark)
