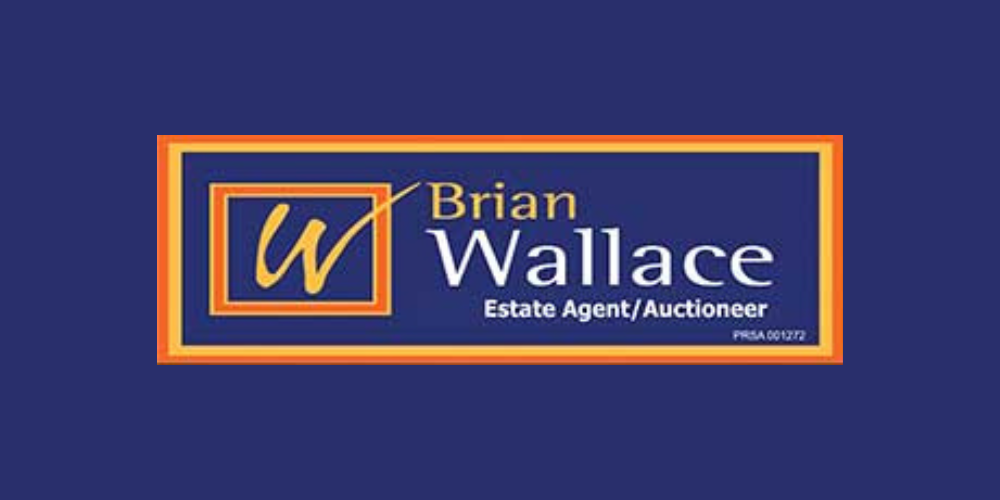Lot 5474218,
(2)
64 Woodview, Castlebridge, Co. Wexford, Y35AC89
Sale Type: For Sale by Private Treaty
Overall Floor Area: 121 m² Well located and very privately situated 3- bedroom / 1 En-suite end-of-terrace residence of c 1,300 sq ft with attached garage of 170 sq ft, situated in a very attractive, well sought after development, only minutes to the N11 / R741 to Dublin, walking distance to Castlebridge village with all amenities and within short drive to Wexford town and hospital. Built in c 2003, this 2-storey home comes to market in immaculate move-in condition. The private and fully enclosed rear garden with wooden shed, lawn and nice size patio area, as well as the attached garage and private concrete driveway with landscaped front garden add to the value of this property.
Accommodation:
Entry Hallway - 16ft 10in x 5ft 9in solid wood and painted entrance door with sidelights, tile flooring, recessed lighting, hand crafted wooden staircase with new carpeted steps and under stairs guest WC.
Guest WC - 5ft x 2ft 6in tile flooring, WC and WHB.
Living Room - 16ft 6in x 11ft 10in laminate wood flooring, large pellet stove with also heats the radiators, French doors to dining room / kitchen and Bay window overlooking front lawn area.
Kitchen - 16ft 7in x 9ft 6in tile flooring, recessed lighting, fully fitted painted wooden kitchen cabinets, new laminate counter tops, tiled splash back, stainless sink, electric hob and extractor fan, eye-level electric oven & grill, integrated dishwasher and fridge/freezer, skylight and large window overlooking rear garden, open to dining room and access to utility room.
Dining Room - 10ft 6in x 10ft tile flooring, French doors to living room and sliding patio doors to rear patio and garden.
Utility Room - 11ft 6in x 5ft 10in tile flooring, washer/dryer hook up, hot press / linen closet, door access to rear garden and to attached garage.
Top Landing - 7ft x 7ft new carpet flooring, window and access to attic.
Bedroom 1 - 12ft x 11ft laminate wood flooring, mirrored sliding built-in wardrobes, great views of surrounding countryside and en-suite.
En-Suite - 7ft 6in x 4ft 8in fully tiled, medicine cabinet, large enclosed electric Mira power shower, WC and WHB.
Bedroom 2 - 13ft 2in x 12ft laminate wood flooring and floor-to-ceiling sliding wardrobes.
Bedroom 3 - 9ft 2in x 8ft laminate wood flooring and alcove with built-in shelving - currently used as office.
Bathroom - 7ft 6in x 4ft 8in tile flooring, half tiled walls, bathtub with overhead shower, WC and WHB.
Property Features:
Immaculate 3-bedroom / 1 En-suite Residence of c 1,300 sq ft in quite setting.
Attractive and well sought after development.
Enclosed private rear garden with mature lawn, large patio and garden shed.
Attached Garage 14ft 6in x11ft 6in - currently used as gym.
Walking distance to Castlebridge village with all amenities such as school, shops, pub, post office, petrol station, church etc.
C 5.5 km to Wexford Town, hospital and train / bus station
C 7 km to famous Curracloe Beach.
C 25 km to Rosslare Harbour Euro Port and Rosslare Strand.
C 1.5 hours to south Dublin.
Services:
O.F.C.H. and pellet stove, ESB, mains water and sewerage. Sky TV, telephone and fast broadband available.
![]() Permanent link to this lot (for sharing and bookmark)
Permanent link to this lot (for sharing and bookmark)
