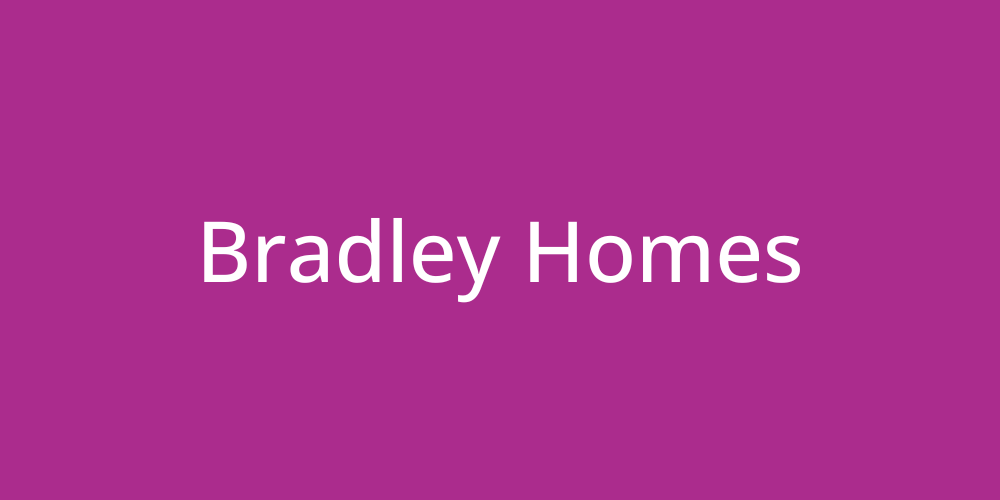Lot 5621955,
(1)
Longford Hill, Mountbellew, Co. Galway, H53KH42
Sale Type: For Sale by Private Treaty Enter with a warm welcome to Longford Hill, where opportunity meets potential in this deceptively spacious four-bedroom, three -bathroom dormer bungalow nestled in the much sought-after area of Mountbellew, Co. Galway.
The property requires completion and is a blank canvas for those who wish to put their own individual stamp and finishes internally. Upon entering the bungalow, you'll be struck by the sense of space and potential that awaits within. The layout is generous, with ample room for a growing family or those who love to entertain.
One of the most exciting aspects of this property is the opportunity for customisation. While the structure is sound and all essential services such as mains water, electricity, and a septic tank are in place, the interior awaits your personal touch. This blank canvas allows you to bring your vision to life and create a space that truly reflects your style and preferences.
Whether you envision sleek modern finishes or rustic farmhouse charm, the possibilities are endless. From choosing the perfect paint colours to selecting fixtures and fittings, you have the freedom to transform this space into your dream home.
Outside, the spacious grounds, c. 0.62 acres, with most of the land to the rear, offer plenty of potential for landscaping and outdoor living.
Shops, schools (National, Secondary & Mountbellew Agricultural College) and all amenities are a mere 2.5 km away while nearby Mountbellew Demesne and Forest loop with cycling & walking trails await exploration.
Accommodation includes: On the ground floor, reception hallway, sitting room, kitchen/dining room, utility room, 2 large bedrooms, one with ensuite bathroom and main bathroom. On the first floor there are two additional bedrooms, a third bathroom, office/storage room and large walk-in airing cupboard.
This property is a must for viewing to fully appreciate all that is on offer. To arrange an appointment contact Deirdre.
Accommodation
Reception Hallway - 19'3" (5.87m) x 6'2" (1.88m)
UPVC entrance doorway , provision for stairwell to first floor
Sitting Room - 15'8" (4.78m) x 15'6" (4.72m)
Wooden flooring, open fireplace with wooden mantle, ceiling coving, two windows overlooking front of property
Kitchen/Dining Room - 19'4" (5.89m) x 11'8" (3.56m)
Wooden flooring, ceiling coving, fitted wooden kitchen units, large solid fuel stove with eco back boiler
Utility Room - 10'9" (3.28m) x 9'0" (2.74m)
Plumbed for washing machine & dryer, wooden flooring, door off to the rear, window overlooking rear gardens
Bedroom One (ground floor) - 17'4" (5.28m) x 11'5" (3.48m)
Large bedroom with wooden flooring and ensuite, with two windows overlooking front of property
Ensuite - 8'8" (2.64m) x 3'4" (1.02m)
Tiled walls, toilet and sink
Bedroom Two - 14'0" (4.27m) x 11'5" (3.48m)
Wooden flooring, with window overlooking rear gardens
Main Bathroom - 11'3" (3.43m) x 6'6" (1.98m)
Tiled flooring, sink, toilet & bath
Landing (first floor) - 12'6" (3.81m) x 9'3" (2.82m)
Velux window affording lots of light
Bedroom Three - 14'1" (4.29m) x 8'7" (2.62m)
Wooden flooring with double Velux
Office/Storage - 14'2" (4.32m) x 9'0" (2.74m)
Good size room, suitable for a variety of uses. Wooden flooring with Velux window
First Floor Bathroom - 13'2" (4.01m) x 4'8" (1.42m)
Tiled flooring, Velux window, sink, bath & toilet
Bedroom Four - 19'5" (5.92m) x 9'0" (2.74m)
Wooden flooring, double Velux windows
Walk-in Airing Cupboard - 13'1" (3.99m) x 8'4" (2.54m)
Large room with Velux window, can be shelved out and used as a dressing room. Insulated immersion tank with sink/bath switch.
Note:
Please note we have not tested any apparatus, fixtures, fittings, or services. Interested parties must undertake their own investigation into the working order of these items. All measurements are approximate and photographs provided for guidance only. Property Reference :BRAH180
DIRECTIONS:
H53 KH42
![]() Permanent link to this lot (for sharing and bookmark)
Permanent link to this lot (for sharing and bookmark)
