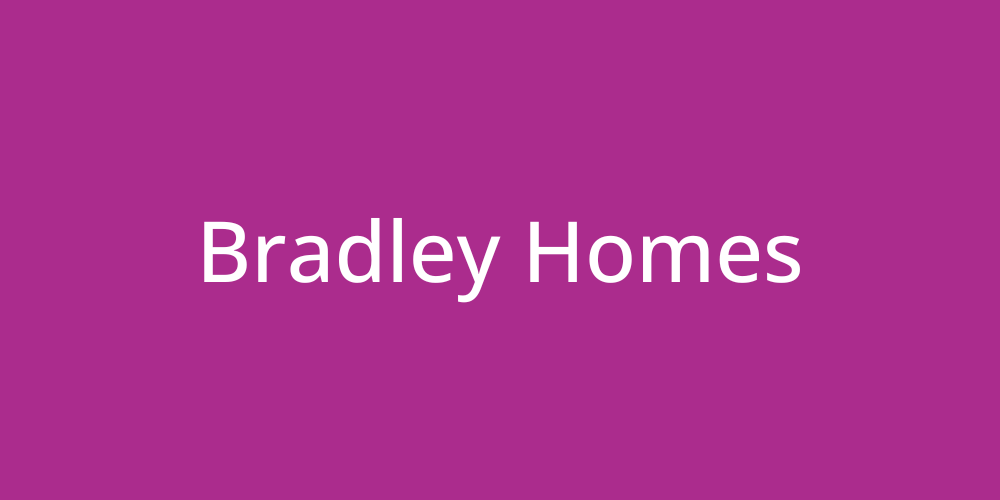Lot 5571450,
(1)
Fairfield, Creggs, Co. Galway, F42RW27
Sale Type: For Sale by Private Treaty
Overall Floor Area: 176 m² Step inside this beautiful 3-bed dormer bugalow in Fairfield, Creggs, and you'll be greeted by a home that exudes a sense of warmth and sophistication. The entire property is in excellent condition, showcasing a high standard of finish both internally and externally. With an impressive energy-efficient BER rating of B3, this home is not only beautiful but also environmentally conscious.
The generous living spaces offer a seamless flow, creating an ideal environment for family gatherings and entertaining guests. The kitchen, dining, and living areas are designed with modern living in mind, providing both functionality and style. The property's three bedrooms offer comfort and privacy, making it the perfect haven for every member of the family.
One of the stand out features of this home is its turnkey condition – move in, relax, and start creating cherished memories. The property is serviced by a bored well water supply and has a septic tank on site, ensuring self sufficiency and reliability.
Boasting a detached garage measuring approximately 18' x 28'. The garage is not just a space for your workshop or parking, it comes complete with a thoughtfully designed home office at the rear, providing a quiet and productive retreat for remote work or personal projects.
Accommodation on the ground floor includes, reception hallway, sitting room, kitchen/dining/living room, utility room and bedroom one with ensuite bathroom. On the first floor there are 2 additional large bedrooms, main bathroom and two walk-in closets on the landing area.
Don't miss the opportunity to make this exceptional property your own. This residence offers the perfect blend of tranquil countryside living and convenient accessibility.
To arrange a viewing contact Deirdre on 086 171 3417 or sales
Accommodation
Entrance Hall - 16'6" (5.03m) x 8'5" (2.57m)
Tiled flooring, UPVC glass panel door
Sitting Room - 14'5" (4.39m) x 13'7" (4.14m)
Wooden flooring, large window overlooking front lawns. open fireplace with wooden mantle & marble hearth
Bedroom One (ground floor) - 13'8" (4.17m) x 15'0" (4.57m)
Wooden flooring, fully fitted wardrobes with vanity unit. Sliding patio door to rear gardens
Ensuite - 8'4" (2.54m) x 6'5" (1.96m)
Large corner bath with sink & toilet. Tiled floor to ceiling. Privacy window
Utility Room - 9'1" (2.77m) x 7'6" (2.29m)
Tiled flooring & splash back, plumbed for washing machine & dryer. Fully fitted cupboards with work top. Stainless steel sink & draining board. Central heating timer clock. Glass panel door off to rear gardens
Kitchen/Dining Room - 24'9" (7.54m) x 18'0" (5.49m)
Fully fitted kitchen units & work tops. Window to rear, front & side of property, affording lots of natural light. Tiled flooring & splash back in kitchen area. wooden flooring in dining area with large solid fuel insert stove & red brick surround with the addition of back boiler (with new circulation pump)
Landing - 14'7" (4.45m) x 15'0" (4.57m)
Carpeted flooring with access to attic. Window overlooking front lawns. Two walk-in storage closets off.
Bedroom Two (first floor) - 18'0" (5.49m) x 19'0" (5.79m)
Wooden flooring, large window overlooking front lawns
Bedroom Three - 18'0" (5.49m) x 16'0" (4.88m)
Wooden flooring, window over looking front lawns and rear gardens
Main Bathroom - 11'8" (3.56m) x 7'5" (2.26m)
Fully tiled floor to ceiling, with high specification on tiling. Bath, sink, toilet & electric walk in shower; Velux window
Hot Press (located off the landing) - 7'0" (2.13m) x 3'5" (1.04m)
Hot press is located off the landing
Walk in
Walk in closet (located off landing) - 7'0" (2.13m) x 3'5" (1.04m)
Walk in closet
Fully shelved
Note:
Please note we have not tested any apparatus, fixtures, fittings, or services. Interested parties must undertake their own investigation into the working order of these items. All measurements are approximate and photographs provided for guidance only. Property Reference :BRAH198
DIRECTIONS:
F42 RW27
![]() Permanent link to this lot (for sharing and bookmark)
Permanent link to this lot (for sharing and bookmark)
