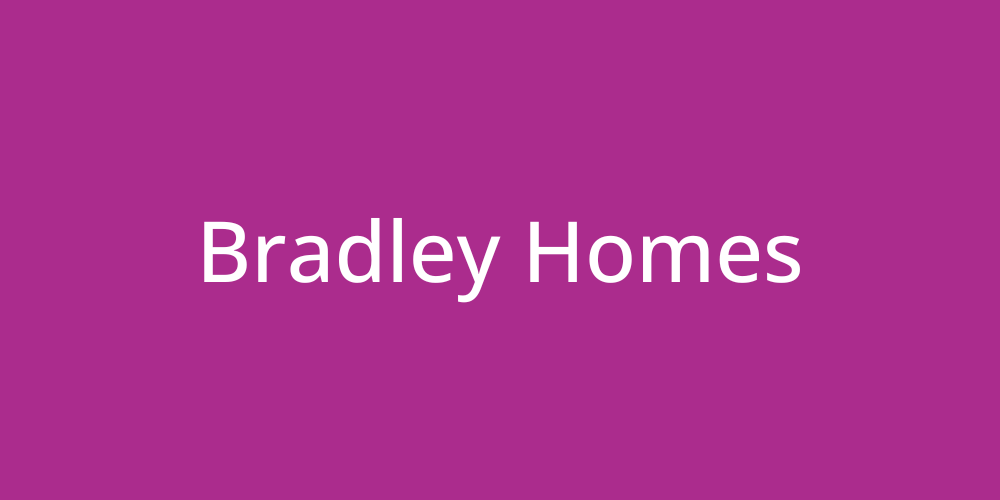Lot 5541857,
Cloonfaghna, Glinsk, Co. Galway, F45VW67
Sale Type: For Sale by Private Treaty
Overall Floor Area: 62 m² Welcome to the serene countryside charm of Cloonfaghna, Glinsk Co. Galway where this charming 2-bedroom cottage awaits your vision and creativity. While this gem requires renovation, essential amenities such as electricity, a group water scheme, and a septic tank are already in place providing a foundation for modern comfort within this classic abode.
This quaint cottage, surrounded by the tranquillity of nature, boasts a prime location just 4km from the village of Glinsk, ensuring both seclusion and accessibility. The town of Ballymoe is a mere 7km away, while Castlerea is under 15km, offering the perfect balance between rural retreat and convenient connectivity.
The potential of this cottage as a renovation project is boundless, offering the chance to breathe new life into its historic features while creating a personalised haven in the heart of the countryside. Whether you envision a weekend retreat or a full-time residence, the canvas is yours to transform.
Accommodation includes: Entrance porch, open plan living/dining room, kitchen, two bedrooms and main bathroom.
To arrange a viewing contact Deirdre immediately on 086 171 3417 or sales
Accommodation
Front Porch - 5'8" (1.73m) x 4'9" (1.45m)
Window overlooking front gardens. Electricity meter.
Living/ Dining Room - 15'5" (4.7m) x 14'1" (4.29m)
Open plan with exposed roof beams and stairs off to attic area. Original open fireplace with crane over. Window overlooking front and rear of property. Concrete floor.
Kitchen - 9'0" (2.74m) x 5'0" (1.52m)
Under a pitched roof extension. Door off to rear of cottage.
Bedroom One - 10'6" (3.2m) x 9'1" (2.77m)
Window overlooking front lawns. Concrete floor. Original open fireplace & door.
Bedroom Two - 13'9" (4.19m) x 10'4" (3.15m)
Concrete floor, window overlooking front lawn. Original open fireplace and door.
Bathroom - 10'5" (3.18m) x 7'1" (2.16m)
Wet room shower area with electric shower over, sink & toilet.
Note:
Please note we have not tested any apparatus, fixtures, fittings, or services. Interested parties must undertake their own investigation into the working order of these items. All measurements are approximate and photographs provided for guidance only. Property Reference :BRAH201
DIRECTIONS:
F45 VW67
![]() Permanent link to this lot (for sharing and bookmark)
Permanent link to this lot (for sharing and bookmark)
