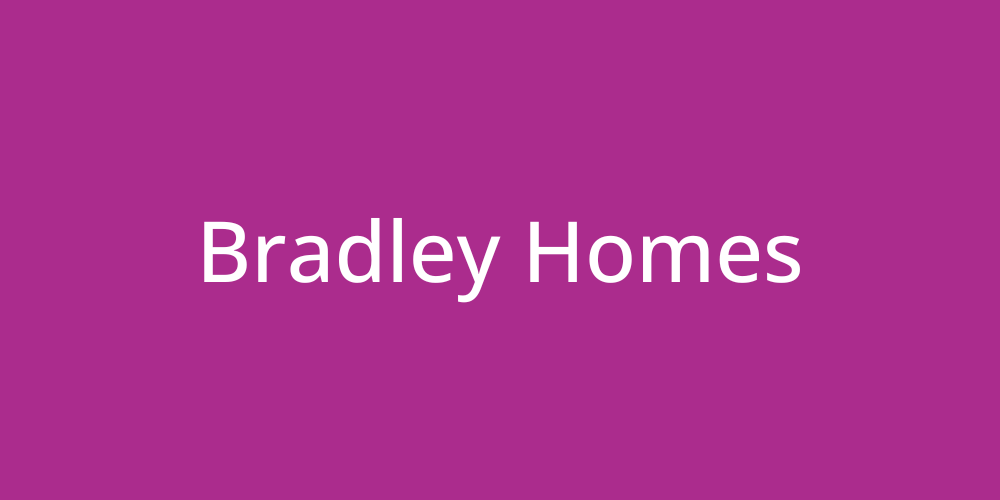Lot 5466873,
(1)
Lisheen, Williamstown, Co. Galway, F45ED25
Sale Type: For Sale by Private Treaty
Overall Floor Area: 90 m² Introducing a charming three bedroom bungalow nestled on c. 0.82 acres of land in the idyllic town land of Lisheen, just c. 6.7km from Glenamaddy, c. 5.5km from Clonbern and under 10km from the towns of Kilkerrin and Williamstown.
There have been recent upgrades to enhance the energy efficiency to a BER rating of D1, with the cavity wall being professionally pumped, increased attic insulation and the installation of new windows and doors, which improve not only the aesthetics of the property but also significantly reduces heat loss and energy costs.
The added bonus of a 3-bay hay barn (c. 44' x 22) with lean-to (c.21' x 19'), farm yard & additional sheds for those with farming or agricultural interests. Additionally, there is a derelict cottage on site, presenting a unique opportunity for renovation or conversion into a guest cottage, studio or a multitude of other possibilities.
Accommodation includes: Reception hallway, sitting room, living room, kitchen, 3 double bedrooms and main bathroom.
Whether you are seeking a peaceful escape from the hustle and bustle of city life or a place to enjoy the benefits of rural living, this 3-bedroom bungalow in Lisheen has it all.
Contact us or Joint Selling Agents Connaughton Auctioneers today to arrange a viewing and explore the possibilities of life in this tranquil corner of Williamstown.
Accommodation
Reception Hallway - 17'7" (5.36m) x 5'4" (1.63m)
Carpeted flooring, UPVC glass panel door, radiator
Sitting Room - 14'5" (4.39m) x 10'9" (3.28m)
Located to the right of the entrance to the property, hall with carpeted flooring, open fireplace with tiled mantle & hearth; window overlooking the front of property.
Kitchen - 12'6" (3.81m) x 8'0" (2.44m)
Linoleum flooring, plumbed for washing machine, fitted kitchen, units & worktop, access to attic space, door off to side.
Dining Room - 16'4" (4.98m) x 10'9" (3.28m)
Linoleum flooring, Stanley solid fuel range with back boiler, large window, airing cupboard with immersion tank & heating timer for central heating
Bedroom One - 14'4" (4.37m) x 8'9" (2.67m)
Carpeted flooring, window overlooking side garden of property. Fully fitted wardrobe.
Bedroom Two - 10'6" (3.2m) x 7'9" (2.36m)
Carpeted flooring, with window to the side of property, fully fitted wardrobe.
Bedroom Three - 13'2" (4.01m) x 9'0" (2.74m)
Carpeted flooring with window overlooking side of property.
Bathroom - 10'6" (3.2m) x 6'5" (1.96m)
Fully tiled with wet-room shower area, sink, toilet & privacy window
Derelict Cottage
Main Dining Room / Kitchen - 14'0" (4.27m) x 15'5" (4.7m)
Original fireplace. Concrete floor.
Bedroom One - 15'5" (4.7m) x 10'8" (3.25m)
Open fireplace. Concrete floor.
Bedroom Two - 15'6" (4.72m) x 9'1" (2.77m)
Concrete floor. Open fireplace.
Note:
Please note we have not tested any apparatus, fixtures, fittings, or services. Interested parties must undertake their own investigation into the working order of these items. All measurements are approximate and photographs provided for guidance only. Property Reference :BRAH127
DIRECTIONS:
F45 ED25
![]() Permanent link to this lot (for sharing and bookmark)
Permanent link to this lot (for sharing and bookmark)
