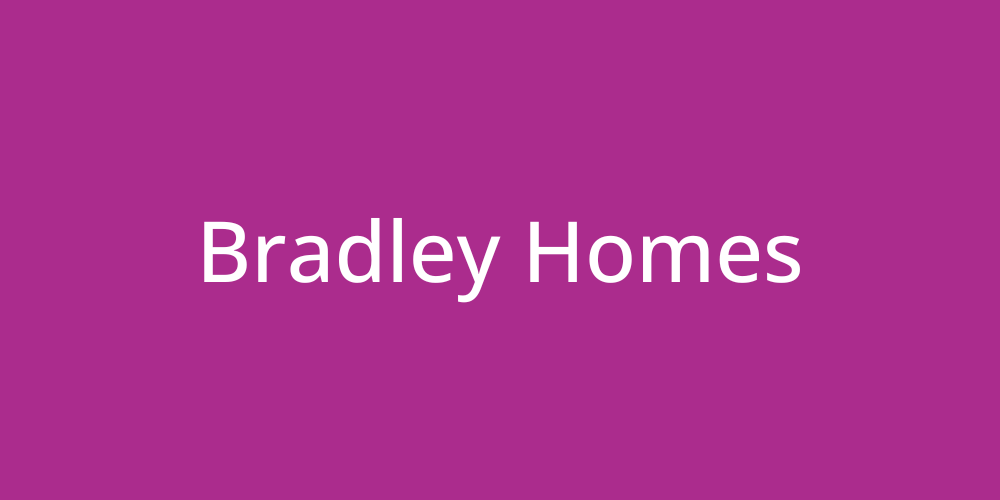Lot 5442671,
(2)
Manor, Tulsk, Co. Roscommon
Sale Type: For Sale by Private Treaty
Overall Floor Area: 91 m² Three bed bungalow with an array of farm buildings on c. 2.40 acres (including c. 1.4 acres of bogland), located outside the village of Tulsk, Co. Roscommon. A private piece of paradise with rolling countyside views, located at the end of winding country lane into a gated cul-de-sac. This property could be described as the post-covid dream for those who want to relocate to a rural area in the West of Ireland and grow their own food, raise chickens & farmyard fowl along with goats, sheep, or donkeys.
There have been recent upgrades to the insulation with the cavity wall pumped and additional insulation in the attic completed by SEAI registered contractors. A new BER will be generated on foot of this and will be provided when the certificated is released.
With an array of farm buildings on site including large hay barn with lean-to on both sides, wood store, chicken house, milking parlour, concreted yard, two large outdoor concrete water tanks, the list is endless and the property has to be viewed to fully appreciate all that is on offer. There has been new stock fencing erected on the property also.
Seldom does a property with such potential come to the market with the addition of a 3-bed bungalow which is ready for immediate occupation. With an internal floor area of just under c.1,000 sq. ft. (92 sq m) the house has been rewired and re-plumbed with a new kitchen installed and all mod cons. The gardens are lawned and surrounded by flower beds, trees, poly-tunnel & vegetable plots with a field adjacent which is divided into two paddocks. There is a large open shed (under cover) in the rear garden which has been transformed into a garden room and adds to the usable living space of this beautiful property along with a patio area to the side.
The living accommodation includes entrance hallway, sitting room with solid fuel stove, open plan kitchen/dining room, three double bedrooms and main bathroom. A lot of love and effort has been poured into this property by the current owners and is very apparent as you wander through restored sheds, gated walkways, and take in the array of flowers, vegetables and shrubs on site, not forgetting the little pond before the entrance to the paddocks.
The location is not a remote as one might think being a mere c. 3.9 km from the Village of Tulsk off the main N61. Roscommon County town is c. 15 km, Strokestown c. 12 km and Castlerea c. 22 km
Viewing is highly recommended before this property is snatched off the market. For additional information, pictures and maps, contact Deirdre to arrange a viewing. Viewings are strictly by appointment only.
Accommodation
Reception Hallway - 13'7" (4.14m) x 4'2" (1.27m)
UPVC glass panel entrance doorway, tiled flooring, wooden panelled ceiling
Sitting Room - 14'5" (4.39m) x 12'3" (3.73m)
Overlooking front with wooden flooring, solid fuel stove with oak mantle and surround. Radiator and power pointd
Kitchen/Dining Room - 22'8" (6.91m) x 10'2" (3.1m)
Tiled flooring, fully fitted kitchen units with oak worktops, pantry cupboard, "Belling" 5-ring electric cooker with double ovens, extractor hood, double well sink, plumbed for washing machine and dryer, two windows (overlooking front and side garden). Ample storage and work surface areas.
Rear Hallway - 11'5" (3.48m) x 2'8" (0.81m)
Tiled flooring with bedrooms and bathroom off. Access to attic.
Bedroom One - 12'9" (3.89m) x 12'5" (3.78m)
Double bedroom to left of hallway with wooden flooring, fireplace, radiator, power points and window overlooking side gardens
Bedroom Two - 9'2" (2.79m) x 9'3" (2.82m)
Double bedroom, currently being used as office space with wooden flooring, radiator, power points, shelving and window overlooking views of rear gardens
Bedroom Three - 12'6" (3.81m) x 9'1" (2.77m)
Double bedroom with wooden flooring, fireplace, airing cupboard, radiator and power points. Overlooking side patio area
Bathroom - 9'2" (2.79m) x 4'8" (1.42m)
Fully tiled from floor to ceiling with wash hand basin, toilet, bath with electric shower over and heated towel rail. Privacy window
Shed 1 to front (red doors) - 36'0" (10.97m) x 26'0" (7.92m)
Hay Barn - 43'0" (13.11m) x 40'0" (12.19m)
Note:
Please note we have not tested any apparatus, fixtures, fittings, or services. Interested parties must undertake their own investigation into the working order of these items. All measurements are approximate and photographs provided for guidance only. Property Reference :BRAH77
DIRECTIONS:
F45 P089
![]() Permanent link to this lot (for sharing and bookmark)
Permanent link to this lot (for sharing and bookmark)
