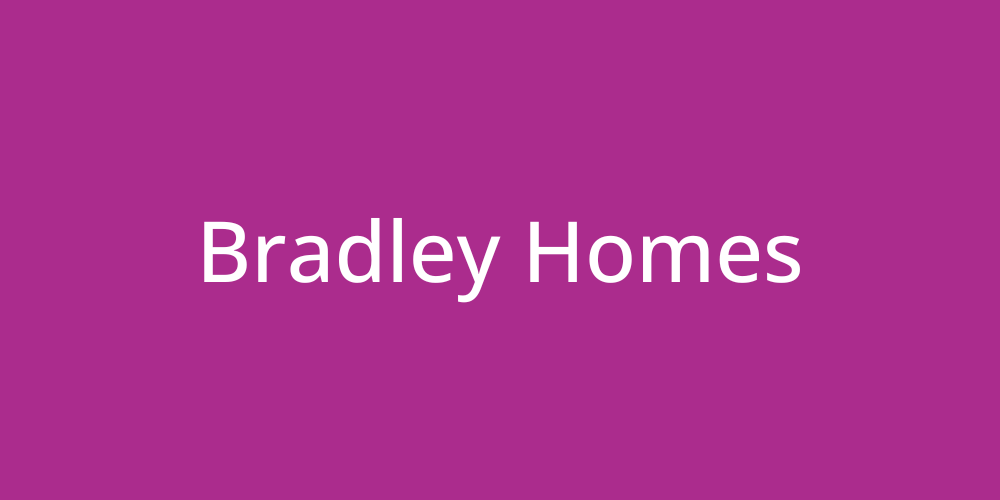Lot 5353454,
(2)
Stonehaven Cottage, Sonnagh, Creggs, Co. Galway
Sale Type: For Sale by Private Treaty
Overall Floor Area: 78 m² Stonehaven Cottage, Sonnagh, Creggs, Co, Galway is a traditional Irish cottage built in the late 1800's, located outside the Village of Creggs on the Galway/Roscommon border. This property comes to the market full of character and charm and offers the potential purchaser a rare opportunity to acquire a piece of traditional Irish heritage and own an authentic home in a picturesque rural area with views of acres of forestry and green fields to soothe the soul on a daily basis.
The location, although rural, is not too remote being a mere ten minute drive from Creggs Village, five minute drive from Glinsk and c. 10 minutes from the town of Glenamaddy. Sonnagh (Sonnach) is a local farming community where people enjoy the daily running of business without the stress of town/city living that we have become accustomed to.
Renovated and redecorated in recent times the cottage has all the mod cons one would expect nowadays. Accommodation includes, open plan living/dining room, kitchen with integrated appliances, three double bedrooms and main bathroom. There is a large shed (c. 58' x 12' 7) to the side which has been re roofed and offers fantastic potential for further development to increase the usable living space.
Services include mains water, electricity, OFCH with new 'combi' boiler & septic tank on site.
Stonehaven Cottage is a must for viewing before being snapped from the market. Contact Deirdre to arrange your appointment.
Accommodation
Living/Dining Room - 13'2" (4.01m) x 12'7" (3.84m)
UPVC entrance door into open plan living/dining room with tiled flooring, solid fuel stove with red brick fireplace and tiled hearth. Integrated lighting. Stairwell off to first floor
Kitchen - 11'9" (3.58m) x 5'3" (1.6m)
Galley style kitchen with fully fitted units and work surface area. Integrated oven & hob. Plumbed for washing machine, Window overlooking front views.
Bedroom One (Ground Floor) - 13'3" (4.04m) x 7'7" (2.31m)
Fully carpeted with ornate ceiling beams. Fully fitted wardrobe. Window overlook front views.
Bedroom Two - 11'4" (3.45m) x 9'5" (2.87m)
Located on the first floor with wooden flooring & fully fitted wardrobes.
Bedroom Three - 14'2" (4.32m) x 13'1" (3.99m)
Main bedroom with wooden flooring, fully fitted wardrobes with vanity unit and 3 picture windows affording lots of light.
Main Bathroom
Fully tiled floor to ceiling with sink, toilet and electric shower and enclosure.
Landing - 10'0" (3.05m) x 5'4" (1.63m)
Wooden flooring
Note:
Please note we have not tested any apparatus, fixtures, fittings, or services. Interested parties must undertake their own investigation into the working order of these items. All measurements are approximate and photographs provided for guidance only. Property Reference :BRAH159
DIRECTIONS:
F42 D232
![]() Permanent link to this lot (for sharing and bookmark)
Permanent link to this lot (for sharing and bookmark)
