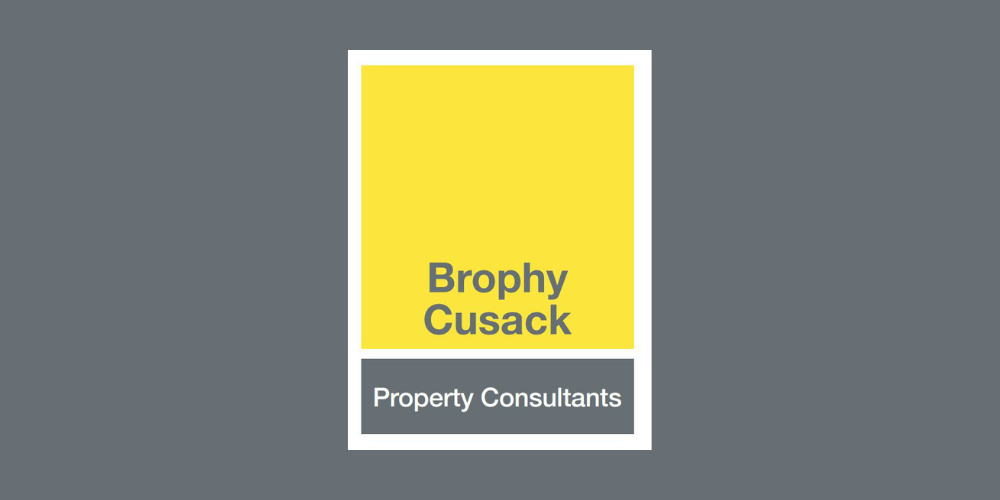Lot 5447702,
(1)
39 Castle Heights, Carrick-on-Suir, Co. Tipperary
Sale Type: For Sale by Private Treaty
Overall Floor Area: 105 m² Presenting 39 Castle Heights an exceptional 3 bedroom semi-detached house located in the popular Castle Heights Estate in Carrick Beg, Carrick on Suir. The property extends to 1130 square feet and benefits from private off street parking, a south east facing rear garden, double glazed windows, gas heating and high levels of insulation. Castle Heights is an exclusive Architect designed development of quality three and four bedroom, detached and semi-detached family homes located in Carrick on Suir's premier residential location, on the Old Waterford Road. The development occupies an exclusive elevated private site, just minutes from Carrick's busy town centre and all main amenities and services in a peaceful and tranquil environment. Internally the property comprises of entrance hallway, sitting room, kitchen/dining room, toilet, main bathroom, three large bedrooms and one ensuite. Externally the property comprises of a front garden with off street brick paved private parking and a large secure rear garden with side entrance and paved Limestone patio area which makes an ideal area for summer entertaining. Dimensions and details.
Ground floor: Hallway: 14.55x5.94ft - Tiled floor.
Sitting room: 12.49x15.55ft - carpet., venetian blinds, open fire (piped for gas fire).
Kitchen/dining room: 11.77x18.90ft - Tiled floor & splash back, fully fitted kitchen units, Venetian blinds, French patio doors.
Toilet: 5.61x6.14ft Tiled floor, WC, WHB.
First floor:
Bedroom 1: 9.84x12.20ft - carpet, fitted wardrobe & drawers, Venetian blinds.
Bedroom 2: 7.61x8.82ft - carpet, fitted wardrobe, Venetian blinds.
Bedroom 3 (master): 10.84x14.39ft - carpet, fitted wardrobe, Venetian blinds.
Ensuite 9.34x2.70ft Tiled floor & splash back, new electric silent T90 shower, WC, WHB, vanity unit. Main bathroom: 6.19x6.39ft - Tiled floor & splash back, bath with shower head, WC, WHB, Venetian blinds.
Landing: 9.51x6.26ft - carpet.
For further information or to arrange a viewing please contact Jeffrey Brophy on 051511333 or 0857373570
![]() Permanent link to this lot (for sharing and bookmark)
Permanent link to this lot (for sharing and bookmark)
