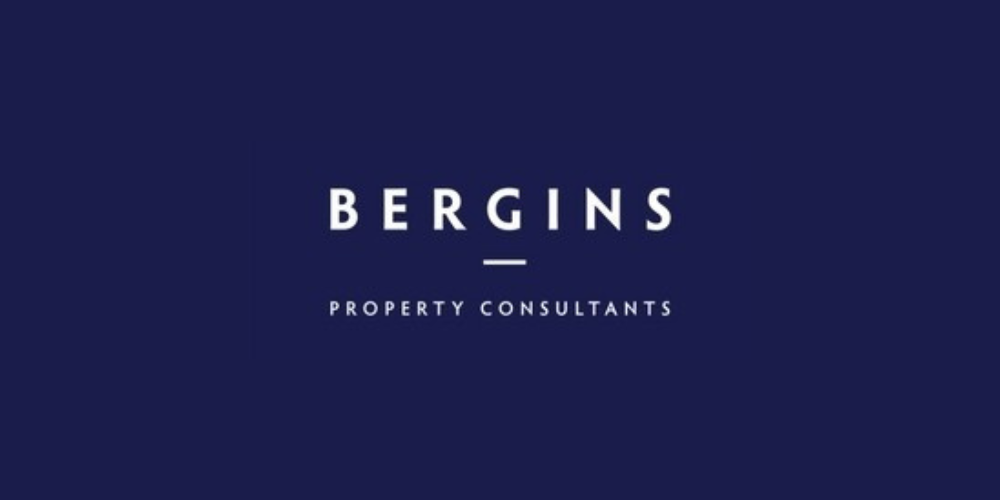Lot 5398474,
(2)
45 Milltown Avenue, Mount Saint Annes, Milltown, Dublin 6, D06PP30
Sale Type: For Sale by Private Treaty
Overall Floor Area: 122 m² Bergins are delighted to bring to market, Number 45 Milltown Avenue, Mount Saint Annes- this is a well presented and light filled four bedroom home. Set within the well established Mount Saint Annes Development this spacious duplex property has been well maintained by its owner and this will be its first sale since construction. Number 45 includes TWO designated parking spaces.
Mount Saint Annes is conveniently located on the Green Luas line and residents are provided with secure access to the Luas, with resident gate to the line at Milltown Luas Stop. To the front of the development is the village of Milltown with a range of shops, restaurants and services including grocery, chemist, florist and gym.
Milltown is a very short distance from Dundrum Town Centre, Ranelagh and Donnybrook Villages, Alexandra College, UCD, Sandford College, Gonzaga and a variety of local creches, primary and secondary schools. Access in to Dublin City Centre, and south to Cherrywood along the Luas provides an excellent link to Cherrywood Business Park, Carrickmines Park, Sandyford Business Park, Trinity College, St Stephens Green, O'Connell Street and transfers to mainline rail etc.
Rooms
Hall -
A bright hall, with solid timber flooring - guest WC with WC and WHB, walk in storage cupboard with space for tumble dryer and additional storage space.
Kitchen Dining room - 7.48m x 3.5m
A large dining area with bay window overlooking the front garden. Solid timber flooring and leading into the fitted Siematic kitchen, with high and low fitted units, integrated fridge freezer and dishwasher, electric oven and hob. Off the kitchen is a utility room, plumbed for washing machine.
Living room - 5.68m x 4.43m
To the rear of the property and spanning the width of the house is a large living room with rational french doors leading to the sunny westerly terrace. The flooring in this room is a continuation of the solid timber flooring in the hall and dining room and there is a feature fireplace with gas insert.
Bedroom 4 - 2.8m x 2.48m
At the top of the stairs is the first of four bedrooms, a single room with window overlooking the rear garden.
Bedroom 3 - 4.17m x 3.68m
The second bedroom to the rear of the house is a good double bedroom with fitted carpets and wardrobe.
Bedroom 2 - 3.27m x 2.46m
To the front and right of the house is a further double bedroom, with fitted carpets and wardrobes.
Bedroom 1 - 4.31m x 3.05m
A large main bedroom with fitted wardrobes and headboard and a well appointed ensuite bathroom with shower, WC and WHB
Main Bathroom -
Between bedroom 1 and 3 this is a good family bathroom with custom fitted cabinetry under vanity unit with WHB, a bath, with shower over and is part tiled with feature mosaic finish.
Outside - 5.68m x 2.5m
A large and sunny terrace, off the main living room taking full advantage of the westerly aspect.
![]() Permanent link to this lot (for sharing and bookmark)
Permanent link to this lot (for sharing and bookmark)
