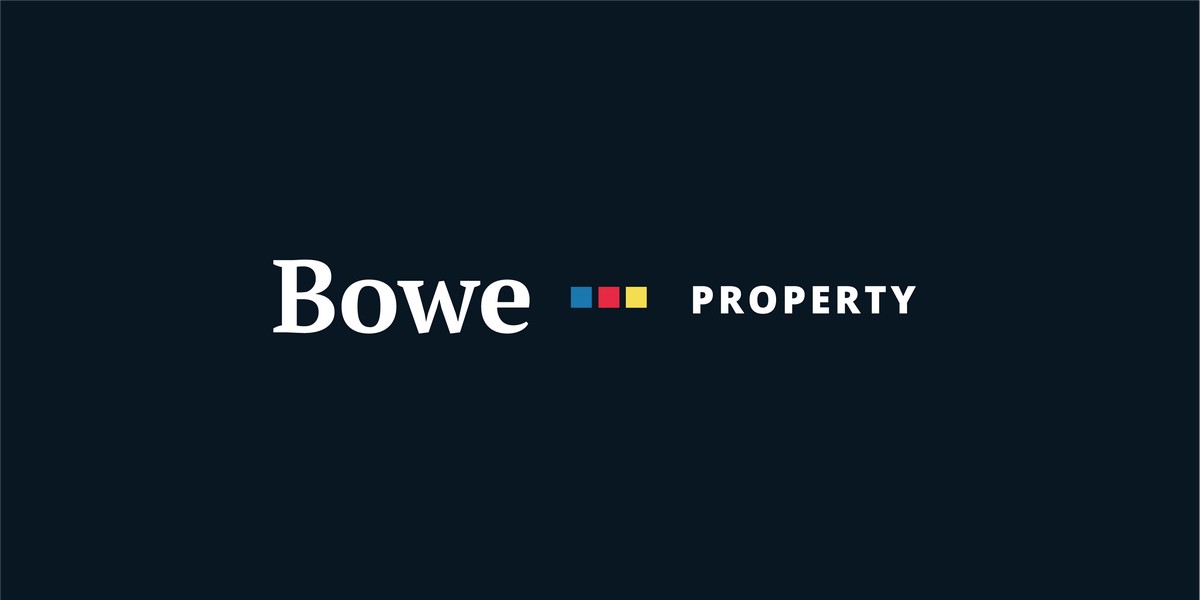12 Rath More Green, Barrack Green, Kinsale, Co. Cork
Bowe Property proudly present 12 Rath More Green, Barrack Street, an exceptional A-rated three-bedroom home offering the very best in modern, energy-efficient living. This is the first available re-sale of the property since the development completed in 2023, making it a rare opportunity to acquire a pristine and stylishly finished residence in a fully completed and sought-after development. Designed with contemporary comfort and style in mind, the flawless accommodation consists of three spacious bedrooms, including a master en-suite, family bathroom, ground floor guest w.c., bright, light-filled lounge and a fully fitted
kitchen/dining room complete with premium appliances and contemporary Cullen View high gloss presses and cupboards. To the rear, the property boasts a fully enclosed garden offering both privacy and low maintenance an ideal space for outdoor dining, entertaining, or simply relaxing and to the front, there is private off-street parking. Built to the highest specification, 12 Rath More Green features an advanced air-to-water heating system and a heat recovery ventilation (HRV) system, delivering outstanding energy efficiency and year-round comfort. Interior finishes include wooden flooring, ceramic tiling, generous room proportions, and superior fixtures and fittings throughout. Perfectly positioned just minutes from Kinsale town centre, with its vibrant shops, cafes, restaurants, schools, and scenic waterfront, the property also offers easy access to Cork City and Cork International Airport, located just 19km away. 12 Rath More Green is an outstanding opportunity for those seeking the very best in quality, comfort, and location.
Viewings are strictly by prior appointment and come highly recommended.
____________________________________________________________________________________________________
Entrance Hall-5.19m x 1.1m
Access to living room, kitchen/dining room & guest w.c.. Stairs to overhead accommodation with understairs storage. Recessed lighting. Wooden floor.
Living Room -4.78m x 3.6m
Large feature window to front drive. T.V. point. Wooden floor.
Guest W.C. -1.79m x 1.43m
Fully fitted with w.c. & wash-hand basin. Ceramic tiled floor & sink surround.
Kitchen/Dining Room -5.5m x 5.49m
Fully fitted with presses & cupboards. Premium integrated appliances include fridge/freezer, electric oven, hob with overhead extractor, dishwasher & washing machine/dryer. Quartz worktop. Window & door to rear gardens. Recessed lighting. Wooden floor.
Landing -4.46m x 2.38m
Access to all bedrooms & bathroom. Attic hatch. Built in storage units.
Bedroom 1 -2.98m x 2.39m
Window to rear. Wooden floor. Radiator.
Bedroom 2 -4.19m x 2.99m
Window to rear. Wooden floor. Radiator.
Family Bathroom -2.98m x 2.10m
Fully fitted with w.c, wash-hand basin with built in vanity unit, bathtub & thermostatically controlled shower with both rainfall & telephone shower attachments. Ceramic tiled walls & floor. Radiator.
Master Bedroom -4.92m x 2.79m
Two windows to front. Built in robes. Wooden floor. Access to
en-suite. Radiator.
En-Suite (2.76m x 0.97m)
Fully fitted with w.c., wash-hand basin & thermostatically controlled shower with both rainfall & telephone shower attachments. Ceramic tiled walls & floor. Radiator.
Services:
-Mains services.
-Air-to-water heating system (underfloor heating on the ground floor.)
-HRV system.
what3words /// calmly.lost.disguises
UtilitiesElectric: Unknown
Gas: Unknown
Water: Unknown
Sewerage: Unknown
Broadband: Unknown
Telephone: Unknown
Other ItemsHeating: Not Specified
Garden/Outside Space: No
Parking: No
Garage: No
![]() Permanent link to this lot (for sharing and bookmark)
Permanent link to this lot (for sharing and bookmark)
