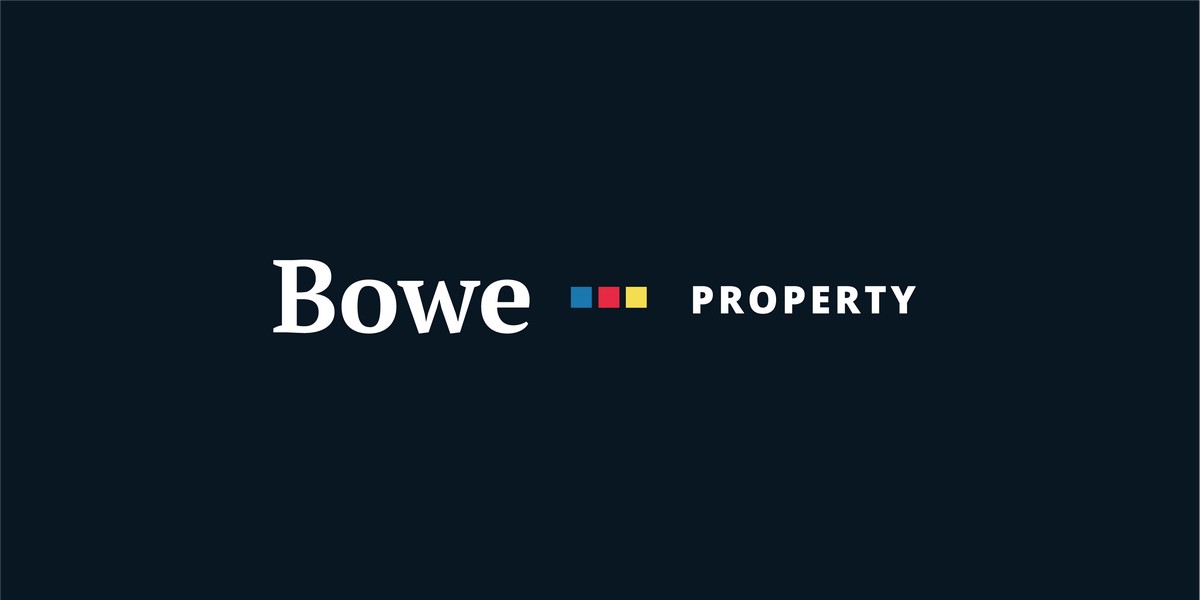(d3)
10 Riverbank, Bandon, Co. Cork
Bowe Property presents to the market 10 Riverbank, a first and second floor duplex apartment with stunning views looking onto Bandon town and the Bandon river. Located within this private gated development of just twenty eight private apartments, this two bedroom duplex apartment with its own door access over the first and second floor consists of two bedrooms, both ensuite, guest w.c. and a stunning double height open plan kitchen/dining/living room with a feature glazed apex window facing south over Bandon town with exquisite views of the river. Access to an outside alfresco balcony area with a similar orientation and views compliments. Interior high end features such as a fully fitted kitchen with premium appliances, wooden floors, ceramic tiling, internal music speaker systems, electric gold shield heating and built in robes compliment the excellent design. Private designated parking within this secure gated development is included as well as magnetised gate access onto the Bandon river walk and Bandon foot bridge, giving easy direct access to Bandon town and all of its wonderful amenities. Number 10 Riverbank is a most interesting and eye catching property within this development given its outlook views and internal finishes. This makes it an ideal investment property or home. Viewings come highly recommended with viewings now openly invited and strictly by prior appointment.
___________________________________
Entrance Hall -2.41m x 2.01m
Stairs to first floor accommodation. Access to bedroom 1. Porcelain tiled floor. Telephone point. Alarm control panel. Electric storage heater.
Bedroom 1 -4.34m x 3.23m
Double doors onto balcony. Built-in robe. Access to en-suite. Understairs storage. Electric storage heater. T.V point. Telephone point. integrated ceiling speakers.
(En-Suite 6.24m x 5.86m)
Fitted with w.c, wash-hand basin and thermostatically controlled shower unit. Feature rainforest shower head access. Sliding glazed shower screen via sliding door. Ceramic tiled walls and floor. Window to front. Extractor fan. Heated towel rail. Integrated ceiling speakers.
Landing-2.41m x 1.42m
Access to kitchen/dining/living area, airing cupboard, bedroom 2 and guest w.c.
Kitchen/dining/living area-5.77m x 5.79m
Fully fitted high gloss kitchen with presses and cupboards with quartz counter top finish. Integrated electric oven, hob with overhead extractor, dishwasher, microwave and fridge-freezer. Plumbed and fitted with washer/dryer. Porcelain tiled floor. Recessed lights. Window onto balcony with Bandon River views. Double doors onto balcony overlooking the Bandon river. Wooden floors in living area. T.V point. Telephone point. Electric storage heater. Feature double high ceilings. Integrated ceiling speaker.
Guest W.C-2.26m x 0.97m
Fitted with w.c and wash-hand basin. Ceramic tiled half walls and floor. Extractor fan. Heated towel rail. Access to Attic hatch.
Bedroom 2 -4.60m x 4.39m
Two windows onto front courtyard area. Built-in robe. Access to en-suite. Electric storage heater. Telephone point. Two integrated ceiling speakers.
(En-Suite 9.20m x 3.20m)
Fitted with w.c, wash-hand basin and power shower. Ceramic tiled walls and floor. Extractor fan
Services
Main services.
Electric gold shield heating.
BER Rating
Pending
UtilitiesElectric: Unknown
Gas: Unknown
Water: Unknown
Sewerage: Unknown
Broadband: Unknown
Telephone: Unknown
Other ItemsHeating: Not Specified
Garden/Outside Space: No
Parking: No
Garage: No
![]() Permanent link to this lot (for sharing and bookmark)
Permanent link to this lot (for sharing and bookmark)
