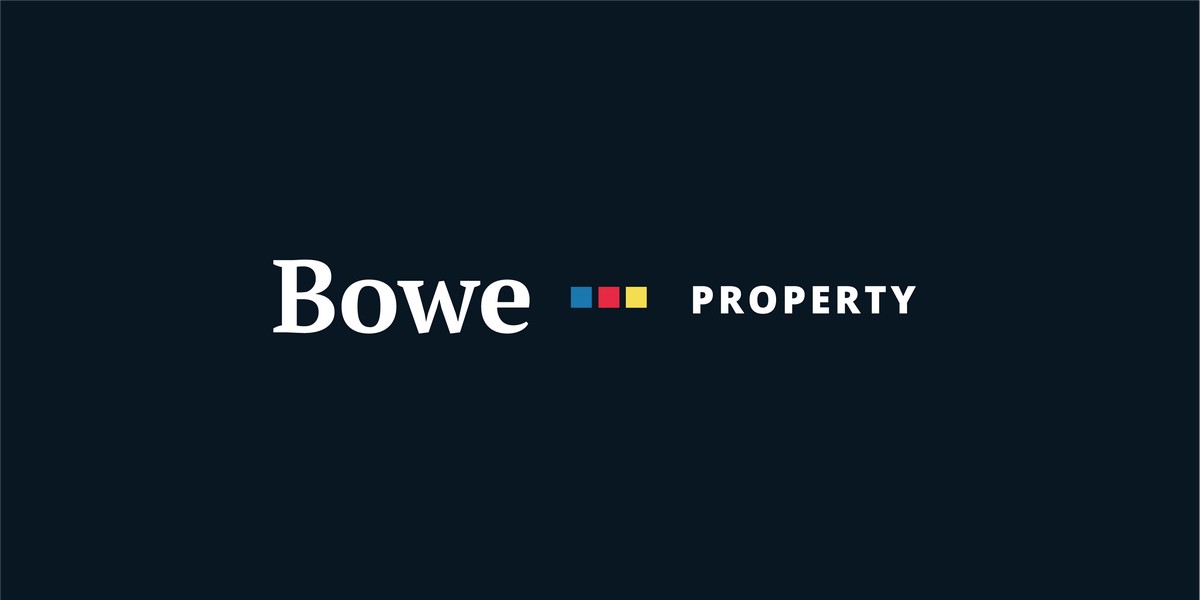(d3)
17 Island Way, Muskerry Estate
Nestled in the highly sought-after Muskerry Estate, this charming three-bedroom detached home, built in 1970, offers the perfect blend of comfort, privacy, and convenience. The property boasts a bright and spacious layout, ideal for modern family living, with a generous rear garden enjoying a desirable
south-facing aspect perfect for outdoor dining and entertaining. A detached garage provides additional storage and functionality, further enhancing the home`s appeal. Inside, the residence is designed to create a warm and welcoming atmosphere, with well-proportioned living areas and ample natural light
throughout. Each bedroom is thoughtfully sized to suit family life, while the overall layout provides a practical and inviting flow. Location is second to none. Muskerry Estate is a mature and well-established development, offering peace and community charm while remaining just minutes from Ballincollig town centre. Residents benefit from easy access to a wide array of local amenities including excellent schools, shops, cafés, and recreational facilities. The area also enjoys superb connectivity, with regular public transport links and close proximity to the N22, ensuring a swift commute to Cork City and beyond. This property presents a wonderful opportunity to acquire a detached family home in a prime Ballincollig location, combining space, convenience, and a south-facing garden an ideal choice for those seeking long-term comfort in a thriving community.
Entrance Hall:
2.94m x 2.19m
Living Room:
4.18m x 4.18m
Bright and welcoming entrance with access to all accommodation
Kitchen/Dining Room:
6.36m x 3.68m
Overlooking the front garden via a large picture window, the room benefits from timber floor, decorative ceiling coving and a electrical fire insert.
Landing
Access to all upstairs accommodation.
Bedroom 1:
3.69m x 3.27m
Overlooking the rear garden, this spacious double bedroom benefits from built in wardrobes.
Bedroom 2;
3.45m x 3.31m
Large double bedroom overlooking the front garden, benefits from built in wardrobes and timber floor.
Bedroom 3:
3.67m x 2.44m
Overlooking the front garden, this room benefits from timber floor and built in wardrobes.
Bathroom:
2.47m x 1.94m
Comprising of three-piece bath suite with electric shower, tile surround the bathtub. There is an access hatch to the
attic.
Detached Garage
Located to the rear of the property, this garage offers ample storage or could be used for multiple purposes by its new owners.
Garden
The rear garden benefits from a southerly aspect offering laid lawn, mature shrubs, a garden shed for additional
storage. To the front there is parking for two cars with some boundary hedging.
UtilitiesElectric: Unknown
Gas: Unknown
Water: Unknown
Sewerage: Unknown
Broadband: Unknown
Telephone: Unknown
Other ItemsHeating: Not Specified
Garden/Outside Space: No
Parking: No
Garage: No
![]() Permanent link to this lot (for sharing and bookmark)
Permanent link to this lot (for sharing and bookmark)
