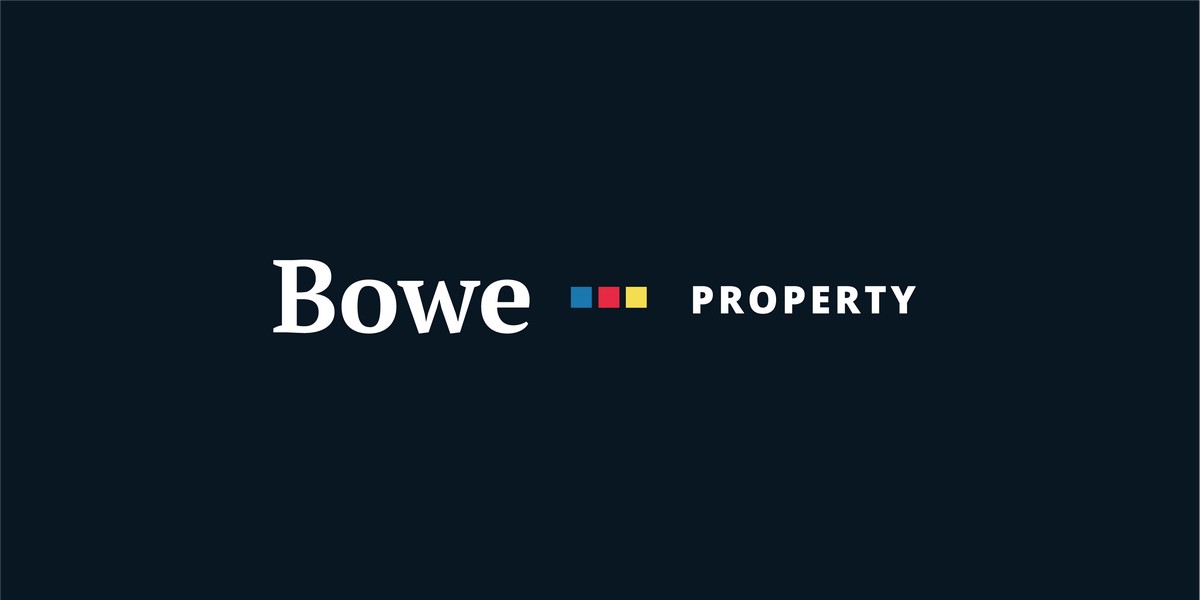(d3)
43 Tiffany Downs, Bishopstown
Situated in the ever-popular Tiffany Downs in Bishopstown, this charming 3-bedroom end-of-terrace home is presented in excellent condition and is ready for its new owners to move straight in. Overlooking a beautiful green area. Recently painted throughout,
the property offers a bright and welcoming interior with well-proportioned rooms and a practical layout that will suit a variety of buyers. The accommodation includes three bedrooms and one bathroom, making it an ideal choice for first-time buyers, growing families, or those looking to downsize to a
well-connected and convenient location. Outside, the property boasts a beautiful private garden to the rear, offering plenty of space for relaxation, entertaining, or family enjoyment. A standout feature is the large shed, fully serviced with plumbing and electricity, giving endless potential for use as
a utility space, workshop, or home office. With its superb position close to CUH, UCC, MTU, schools, shops, transport links, and all of Bishopstown`s excellent amenities, this home truly combines comfort, practicality, and an unbeatable location in one of Cork`s most desirable residential areas.
Entrance Hall:
4.72m x 1.86m
Bright and welcoming entrance hall which benefits from timber floor that flows through to the living room. Access to all
accommodation.
Living Room:
4.49m 3.23m
Overlooking the front garden, this spacious room benefits
timber floor and gas fire insert.
Kitchen/Dining Room:
5.18m x 3.42m
Fully fitted kitchen with floor and eye level units, finished with
timber floor, additional storage is available under the stairs.
Landing:
Access to all bedroom accommodation and attic space. Timber floor flows throughout to all the bedrooms.
Bedroom 1:
3.63m x 3.11m
Overlooking the rear garden, this spacious room benefits from built in wardrobes and timber floor.
Bedroom 2:
3.69m x 2.90m
Spacious double bedroom overlooking the front garden. Fitted with built in wardrobes and timber floor
Bedroom 3:
2.56m x 2.21m
Single bedroom to the front of the property, fitted with timber floor
Bathroom:
1.96m x 1.96m
Modern styled bathroom, comprising of three-piece shower cubicle suite with electrical shower and fully tiled
Garden
To the rear, it enjoys a seated patio area to enjoy al fresco dining, laid lawn and mature shrubs. Fully enclosed by a boundary wall, with access to the side and front of the house. The block built shed at the rear of the garden has a WC and a shower cubicle installed, on the other side it offers a storage area. To the front there is parking, laid lawn and mature shrubs.
UtilitiesElectric: Unknown
Gas: Unknown
Water: Unknown
Sewerage: Unknown
Broadband: Unknown
Telephone: Unknown
Other ItemsHeating: Not Specified
Garden/Outside Space: No
Parking: No
Garage: No
![]() Permanent link to this lot (for sharing and bookmark)
Permanent link to this lot (for sharing and bookmark)
