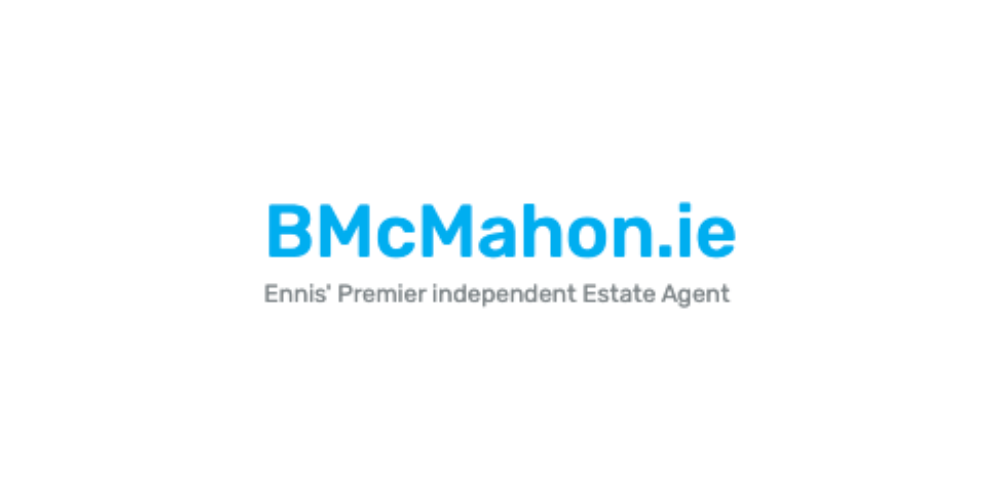Lot 5539261,
(2)
Ballygriffey South, Ruan, Ennis, Co. Clare, V95HC7Y
Sale Type: For Sale by Private Treaty
Overall Floor Area: 205 m² Ballygriffey North, Ennis, Co. Clare V95 HC7Y
We are delighted to offer for sale this excellent family home located in a very picturesque rural setting just 8 minutes drive from Ennis town and all essential amenities. The house dates from c. 2009 and is concrete block built with double insulated walls and concrete floors on both levels. Internally there is light oak joinery and kitchen units, 4 spacious double bedrooms (all with walk in wardrobes and two with en-suites) and a very useful 40 sq mt detached garage to rear. A super family home in a great location and viewing is highly recommended. Offers in excess of €429,000
Accommodation and approximate room measurements:
Entrance Porch: 1.97m x 1.62m Porcelain tile floor, hardwood front door
Entrance Hallway: 4.25m x 3.29m Porcelain tile floor, feature hardwood oak stairs
Reception Room: 5.03m x 4.68m Wooden laminate floor, Stanley solid fuel stove (boiler model)
Kitchen and Dining Room: 8.22m x 3.81m Solid light oak fitted floor and wall units, porcelain tile floor and splashback in kitchen area. Integrated dishwasher, ceramic hob, electric oven and extract fan, fridge freezer. Wooden floor in dining area, French opening doors to rear yard
Utility Room: 3.3m x 1.93m Ceramic tile floor and splash-back, stainless sink unit with built in units, door to rear yard.
Guest WC: 1.9m x 1.0m Fully tiled floor to ceiling
Bedroom 1 (Ground Floor): 3.23m x 3.23m Front facing double bedroom, newly laid V groove laminate floor
En-suite: 1.9m x 2.35m WC, hand basin and walk in rain shower, fully tiled floor to ceiling
Walk in wardrobe: Fully shelved and with clothes hanging rails.
Landing: 4.53m x 4.45m Spacious area with laminate flooring, stria type stairs to attic (part floored) and walk-in airing cupboard/hot press
Bedroom 2: 4.53m x 3.33m Front facing double room, carpet flooring
En-suite: Contemporary style bathroom suite with WC, vanity hand basin unit and quadrant rain shower, fully tiled floor to ceiling.
Walk in wardrobe: Fully shelved and with clothes hanging rails.
Bedroom 3: 4.7m x 3.7m Spacious double room, carpet flooring
Walk in closet with shelving and with clothes hanging rails.
Bedroom 4: 3.93m x 3.8m Spacious double room, carpet flooring
Walk in closet with shelving and with clothes hanging rails.
Bathroom: 2.9m x 2.6m 4 piece bathroom suite with WC, Vanity hand basin unit, bath with shower attachment and large corner rain shower
Garage: 7.4m x 5.5m Roller garage and singe side doors. Condensing oil boiler and storage tank located here
![]() Permanent link to this lot (for sharing and bookmark)
Permanent link to this lot (for sharing and bookmark)
