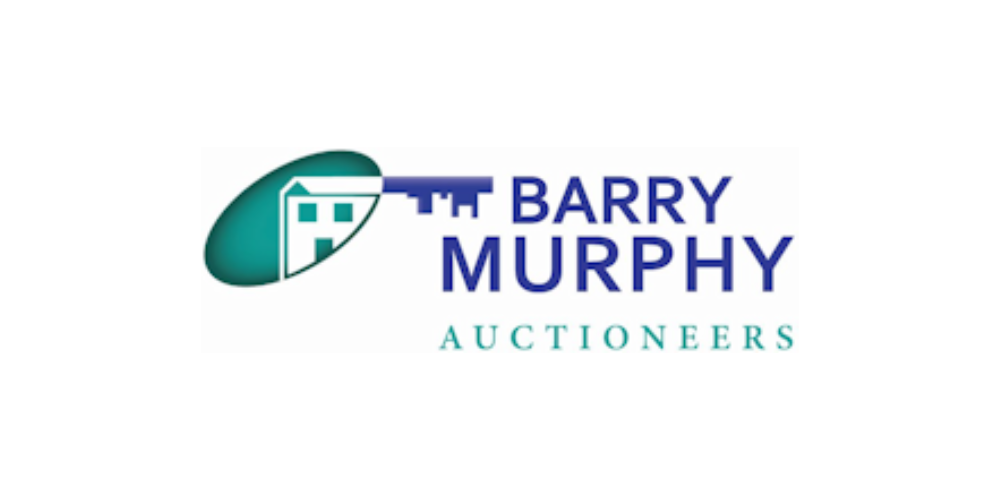Lot 5553947,
(2)
Wolfe Tone Road, Dungarvan, Co. Waterford
Available From: Immediately ****HANDS OFF INVESTMENT PROPERTY - TENANTS NOT AFFECTED****
The property comprises of 8 self-contained units to include 2 x studio apartments, 4 x 1 bed apartments and 2 x 2 bed apartment. This property has recently been fully renovated to a high standard throughout with BER ratings of B2 for all 1 & 2 bed apartments & B3 for studio apartments. The renovation was a complete construction renovation with all works fully certified and registered through the BCAR system.
The property has a new 25 year lease with Waterford City & County Council which commenced 15th December 2023 and will have an annual gross rental of €90,000 and an annual net rental of €72,000 (€46,400 after loan repayments of €25,600 per annum)
Repairs Loan Amount Approx. - €80,000 per unit x 8 units = €640,000
Repayment Term of Loan - 25 Years. 3 year CPI linked rent reviews.
Some of the key benefits of the lease include:
- 25 year term with unrivalled covenant. State backed tenant
- Fresh 25 year lease with 3 year CPI linked rent reviews
- Only 57% of estimated market value required for acquisition. Balance of purchase price already in place by way of an interest free loan of €640,000 through Waterford City & County Council
- No management company or fees
- No rent loss due to vacant periods
- No rent arrears
- No advertising costs
- No RTB tenancy registration
- No day to day maintenance costs
Ground Floor
Apartment 1, circa 51.6sq m, B2:
Entrance Hall: 2.47m x 1.38m. Laminate floor.
Open plan kitchen/dining/living: 8.54m x 3.3m. Laminate floor, fitted kitchen with integrated oven & hob, French doors to patio area.
Bedroom: 4.26m x 2.87m. Laminate floor, blinds.
Shower Room: 1.6m x 1.43m. Partially tiled, WC, wash hand basin with vanity unit, electric shower.
Apartment 2, circa 55.11sq m, B2:
Entrance Hall: 5.04m x 1.5m. Laminate floor. 2.9m x 1.1m.
Open plan kitchen/dining/living room: 6.93m x 3.84m. Laminate floor, fitted kitchen with integrated oven & hob, French doors to patio area.
Shower Room: 2.41m x 1.77m. Partially tiled, WC, wash hand basin with vanity unit, shower.
Bedroom: 4.23m x 2.97m. Laminate floor, blinds.
Storage Room off bedroom: 1.64m x 1.77m.
Apartment 3, circa 85.38sq m, B2:
Entrance Hall: 1.33m x 8.64m and 1.23m x 6.23m. Laminate floor.
Bedroom 2: 3.05m x 3.95m. Laminate floor, blinds.
Storage press off bedroom: 1.02m x 2.77m.
Shower Room: 1.57m x 2.33m. Partially tiled, WC, wash hand basin with vanity unit, electric shower.
Bedroom 1: 2.67m x 4.59m. Laminate floor, blinds.
Storage room off bedroom: 1.54m x 1.22m.
Open plan kitchen/dining/living: 4.29m x 7.26m. Laminate floor, blinds, fitted kitchen with integrated oven & hob, door to patio area.
Apartment 4, circa 37.22sq m, B3:
Open plan living/sleeping area: 4.42m x 4.55m Laminate floor, blinds.
Kitchen area: 3.3m x 3m. Laminate floor, fitted kitchen with integrated oven & hob.
Shower room: 1.6m x 2.4m. Partially tiled, WC, wash hand basin with vanity unit, electric shower.
Storage room: 1.4m x 2.4m.
First Floor
Apartment 5, circa 55.48sq m, B2:
Entrance Hall: 5.09m x 1.55m. Laminate floor
Hall: 2.8m x 1m. Laminate floor
Open plan kitchen/living/dining room: 7.3m x 4m. Laminate floor, blinds, fitted kitchen with integrated oven & hob, door to balcony.
Bedroom: 4.3m x 3.3m. Laminate floor, blinds.
Shower room: 1.7m x 2.4m. Partially tiled, WC, wash hand basin with vanity unit, electric shower.
Apartment 6, circa 56.24sq m, B2:
Entrance Hall: 2.54m x 1.58m. Laminate floor.
Open plan kitchen/dining/living room: 8.61m x 3.42m/4.08m. Laminate floor, blinds, fitted kitchen with integrated oven & hob, door to balcony.
Bedroom 1: 4.27m x 2.93m. Laminate floor, blinds.
Storage Room off bedroom: 1.79m x 2.33m. Laminate floor.
Shower Room: 1.56m x 1.63m. Partially tiled, WC, wash hand basin with vanity unit, electric shower.
Apartment 7, circa 86.53sq m, B2:
Entrance Hall: 8.75m x 1.27m. Laminate floor.
Hall: 6.3m x 1.15m. Laminate floor.
Open plan kitchen/living/dining room: 4.24m x 7.3m. Laminate floor, blinds, fitted kitchen with integrated oven & hob, door to balcony.
Bed 1: 4.7m x 2.7m. Laminate floor, blinds.
Bed 2: 3m x 5.12m. Laminate floor, blinds.
Shower room: 1.8m x 2m. Partially tiled, WC, wash hand basin with
Apartment 8, circa 46.09sq m, B3:
Entrance Hall: 1.43m x 2.8m. Laminate floor.
Studio: 5.14m x 4.28m and 4.38m x 2.81m. Laminate floor, blinds, fitted kitchen with integrated oven & hob, door to balcony.
Storage Press: 2.78 m 1.4m.
Shower Room: 2.77m x 1.66m. Partially tiled, WC, wash hand basin with vanity unit, electric shower.
![]() Permanent link to this lot (for sharing and bookmark)
Permanent link to this lot (for sharing and bookmark)
