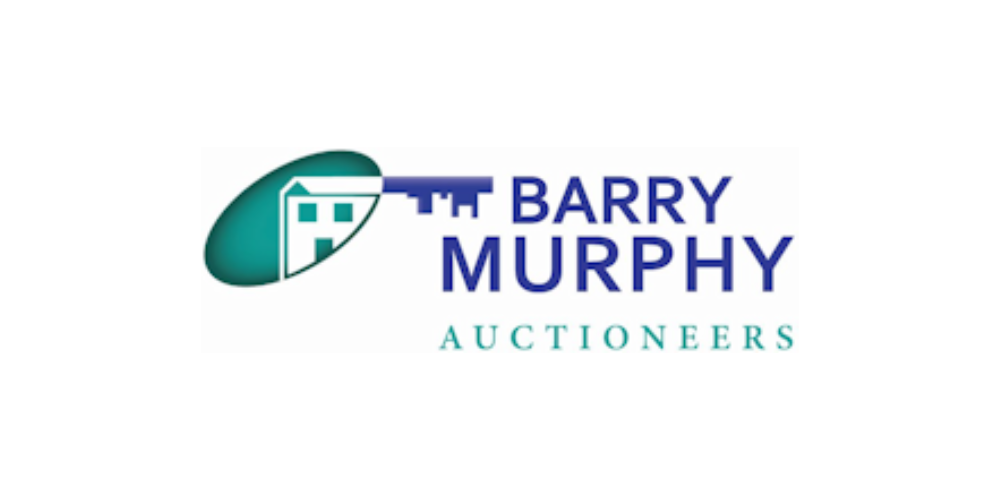Lot 5420229,
(2)
Carriganard, Butlerstown, Butlerstown, Co. Waterford
Sale Type: For Sale by Private Treaty
Overall Floor Area: 215 m² This beautifully presented, A Rated, five bedroom detached bungalow is situated on a spacious site circa 0.35 acre, in a most convenient location, on the outskirts of Waterford city. This quiet residential location is just 4.5km from Waterford city centre and is within close proximity of a host of local amenities including Tesco and the outer ring road which links all areas of Waterford city. The property is just a 10 minute drive from the seaside town of Tramore and a 15 minute drive from the picturesque seaside village of Dunmore East.
The property is entered by double gates which lead to a spacious tarmacadam driveway with parking for multiple cars. The original cottage was built in the early 1900's but has been lovingly restored and extended in recent years to provide a modern and energy efficient home which is finished to an extremely high standard throughout. The property boasts a modern air to water underfloor heating system, solar panels and triple glazed windows making this a most energy efficient home.
Spacious accommodation, circa 215sq m, comprises of an entrance porch and hallway, open plan kitchen/dining/living room, utility room, WC, sitting room, five bedrooms with master en-suite and a family shower room. There are two separate Stira stairs to the attic which provides ample storage and the property is fully alarmed and has CCTV cameras outside. There is also the benefit of a spacious detached garage, circa 22sq m, which has an automatic roller shutter door and has an electric supply and heating system. To the rear of the beautifully manicured gardens is a spacious studio/workshop, circa 25sq m, which again has electricity and beautiful views of the garden and surrounding countryside. The current owners have lovingly maintained the gardens which include a large vegetable plot filled with home-grown produce. There is a raised patio area accessed from the large sliding door in the sitting room, an ideal space for summer barbeques while taking in the peace and tranquillity the mature garden offers. Another haven in the garden is the quiet seating area under the pergola.
Viewings are highly recommended on this turn-key family home. For further information or to arrange a viewing, please contact Barry Murphy Auctioneers on 051 858444.
Entrance Porch: 2.5m x 1.76m. Tiled floor.
Hallway: 0.91m x 3.87m.
Gym/Bedroom 5: 4.72m xx3.25m. Tiled floor, blinds.
Office/Bedroom 4: 3.15m x 2.69m. Tiled floor, blinds.
Open Plan Living/Dining/Kitchen: 11.32m x 4.27m. Tiled floor, fireplace with stove, fitted kitchen with integrated fridge, freezer, dishwasher, microwave and cooker.
Utility Room: 3.24m x 1.7m. Tiled floor, fitted units, plumbed for washing machine.
WC: 1.69m x 1.69m. Tiled floor, WC, wash hand basin with vanity unit.
Sitting Room: 4.98m x 5.82m. Tiled floor, large sliding door with electric blinds leading to a raised patio area, build in feature wall.
Master Bedroom: 4.36m x 4.17m. Tiled floor, electric blinds, sliderobes & built in bed frame and lockers.
En-suite: 2.9m x 2.45m. Fully tiled, WC, wash hand basin with vanity unit, bath, separate shower.
Bedroom 2: 3.15m x 4.58m. Tiled floor, blinds, fitted wardrobe.
Bedroom 3: 3.77m x 3.9m. Tiled floor, blinds, fitted wardrobe.
Shower Room: 2.64m x 2.61m. Fully tiled, WC, wash hand basin with vanity unit, shower.
Garage: 3.6m x 6.12m. Automatic door, electric and heating.
Workshop: 6.08m x 4.23m. Floored, electric.
![]() Permanent link to this lot (for sharing and bookmark)
Permanent link to this lot (for sharing and bookmark)
