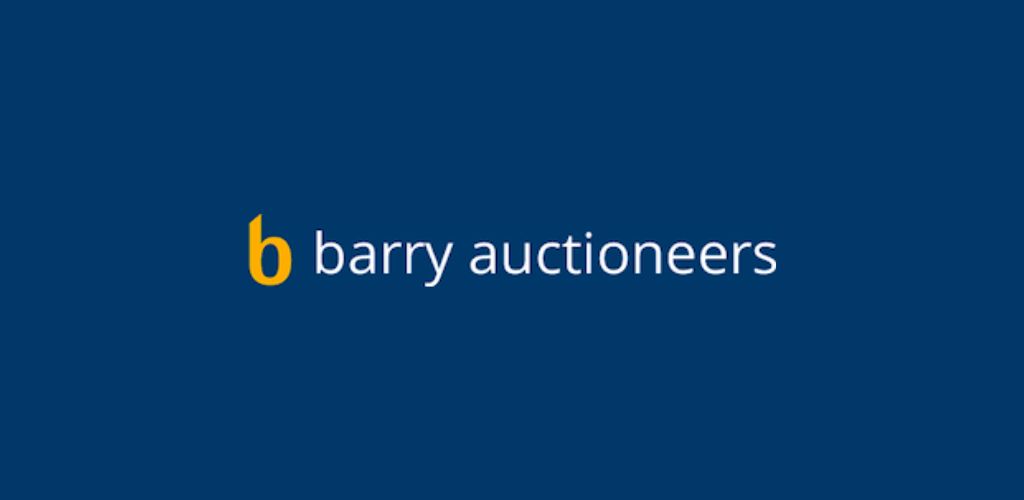Lot 5583139,
(1)
8 Barnstead Drive, Blackrock, Blackrock, Co. Cork, T12E5D8
Sale Type: For Sale by Private Treaty
Overall Floor Area: 140 m² BARRY AUCTIONEERS AND VALUERS are delighted to bring to the market this homely 4-bedroom, 2-bathroom property, situated in the much sought after suburb of Blackrock, only a few kilometres from Cork City. This house is enhanced by the large south facing, mature, private garden and benefits from off street parking with a large driveway leading to a double garage.
This exclusive estate was built in the 60s by O'Connor Builders and designed by architect Denis Higgins, who was responsible for many builds in Blackrock. Higgins' labour is a testament to his craft as the property remains fresh, with a beautiful flow of light throughout.
8 Barnstead has been a very happy family home for the owners, shown by the immaculate care it has been given over the years. It is in need of modernisation and presents an excellent opportunity that will attract a lot of interest.
Blackrock is a well-connected suburb as the number 202, and number 215 bus routes link Blackrock to the city, making it a very convenient location to live.
Viewing is a must to appreciate.
ACCOMODATION:
ENTRANCE:
There is a porch at the front entrance to protect from those rainy days when entering the home. A side door leading to the back of the property provides access along with security.
HALL:
Large "L" shaped hall with original hard wood polished flooring, with storage under the stairs.
MAIN ROOM: 7.30m x 3.80m.
Large bright room with two windows overlooking the south facing back garden. Featured original fireplace, curtains, carpet and serving hatch from the kitchen.
TV ROOM: 4.70m x 2.70m.
This room has windows to the front and side of the property. Carpeted flooring.
KITCHEN: 5.12m x 2.72m.
The kitchen is to the front of the property, with windows on 2 sides allowing for plenty of natural light, and a glass door leading to the utility room. Fitted kitchen, gas hob, fridge, dish washer, curtains, and a tiled floor.
UTILITY ROOM: 2.50m x 1.78m.
Fitted units, and door leading to the back garden.
DOWNSTAIRS BATHROOM: 2.76m x 1.45m.
Extensively tiled, electric shower, toilet, and sink.
The turned staircase leads to a large landing benefiting from two windows to the front and rear which creates a bright and airy space.
BEDROOM 1: 3.81m x 3.80m.
Situated to rear of property, with a fitted wardrobe, curtains, and carpet.
BEDROOM 2: 3.78m x 2.77m.
Situated to the rear of the property. Curtains and laminated flooring.
BEDROOM 3: 3.79m x 2.73m.
Situated to the front of the property, fitted wardrobe, curtains, and laminated flooring.
BEDROOM 4: 2.74m x 2.78m.
Situated to the front of the property, with fitted wardrobe, curtains, and carpet.
FAMILY BATHROOM:
Extensively tiled, electric shower, bath, bathroom suite.
OUTSIDE REAR:
Large private south facing rear garden.
Patio.
Mature shrubs and hedging.
Door leading to double garage.
Shed / coal bunker.
Door leading to front of property.
OUTSIDE FRONT:
Open plan garden with mature shrubs and hedging.
Long drive leading to double garage.
Overlooking green with mature trees.
![]() Permanent link to this lot (for sharing and bookmark)
Permanent link to this lot (for sharing and bookmark)
