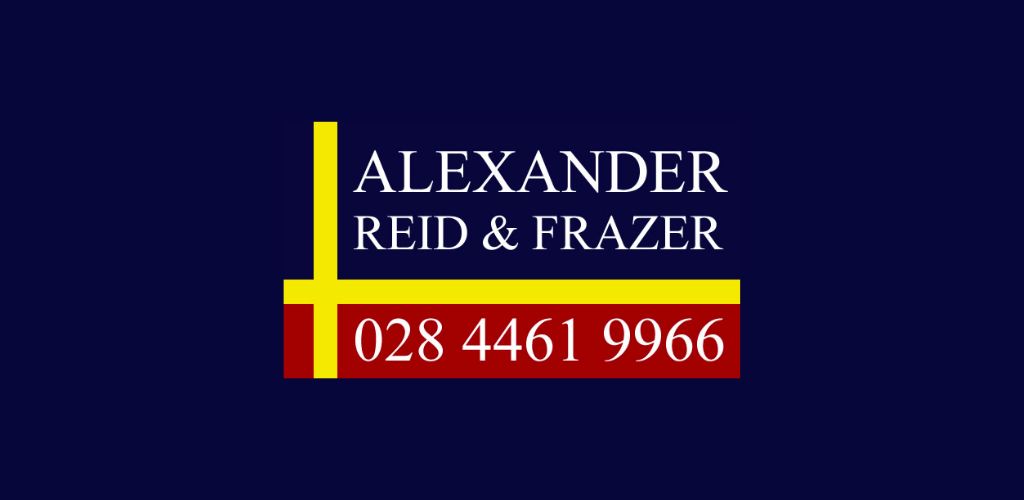7 The Fairways, Downpatrick, Strangford, BT30 7LF
Beautifully presented semi-detached bungalow in idyllic setting
Living room leading to conservatory
Recently installed modern high gloss kitchen with dining area
3 bedrooms layout, modern family bathroom
Pvc double glazed windows & oil fired central heating
Neat tarmac driveway and fully enclosed garden with terrace overlooking adjacent fields
Conveniently situated within walking distance of the village
Let us introduce you to this stunning bungalow located within the village of Strangford. Tucked away at the end of The Fairways this beautifully presented home is within easy walking distance of village life yet enjoys idyllic views of open fields and local countryside.
The layout has been adapted to make the most of the lovely views with a living room opening into a conversatory, recently installed modern kitchen/dining with patio doors opening onto a delightful terrace, 3 bedrooms and bathroom. Alternatively the layout could be easily adapted to give 2 reception rooms and 2 bedrooms. To the front is a tarmac driveway with neat fencing whilst to the rear is a fully enclosed garden and access to a generous basement, ideal for additional accommodation (subject to necessary statutory consents).
Strangford Village, less that an hour from Belfast, offers a wonderful lifestyle surrounded by natural beauty. The Village boasts excellent restaurants, cafes, bars as well as a popular local primary school and the convenience of the ferry to Portaferry and the Ards Peninsula.
ENTRANCE HALL:
with wood flooring, hotpress, radiator
LIVING ROOM:
3.21m x 2.7m (10' 6" x 8' 10")
wood flooring, radiator, double doors to conservatory
CONSERVATORY:
3.25m x 3.02m (10' 8" x 9' 11")
tiled floor, radiator
KITCHEN/DINING:
5.34m x 3.23m (17' 6" x 10' 7")
range of high and low level high gloss cream units with complimentary work-top, recess for American style fridge freezer, recess for 5-ring range style gas cooker with extractor fan above, feature arched window looking onto hallway, partial wall tilingm large high gloss floor tiling, patio doors to terrace, radiator
BEDROOM (1)/LOUNGE:
4.52m x 3.62m (14' 10" x 11' 11")
wide board laminate flooring, radiator
BEDROOM (2):
3.24m x 2.75m (10' 8" x 9' 0")
laminate flooring, mirrored sliding wardrobes, radiator
BEDROOM (3):
3.62m x 3.02m (11' 11" x 9' 11")
wood flooring, radiator
BATHROOM:
Modern white suite to comprise of panel bath, vanity unit with wash hand basin, low level wc, 1/2 tiled walls, tiled flooring, radiator
Outside
Tarmac driveway to front with neat boundary fencing, fully enclosed garden to rear with basement storage, paved terrace area leading from conservatory and kitchen making the most of the views
Directions
Located off Downpatrick Road
![]() Permanent link to this lot (for sharing and bookmark)
Permanent link to this lot (for sharing and bookmark)
