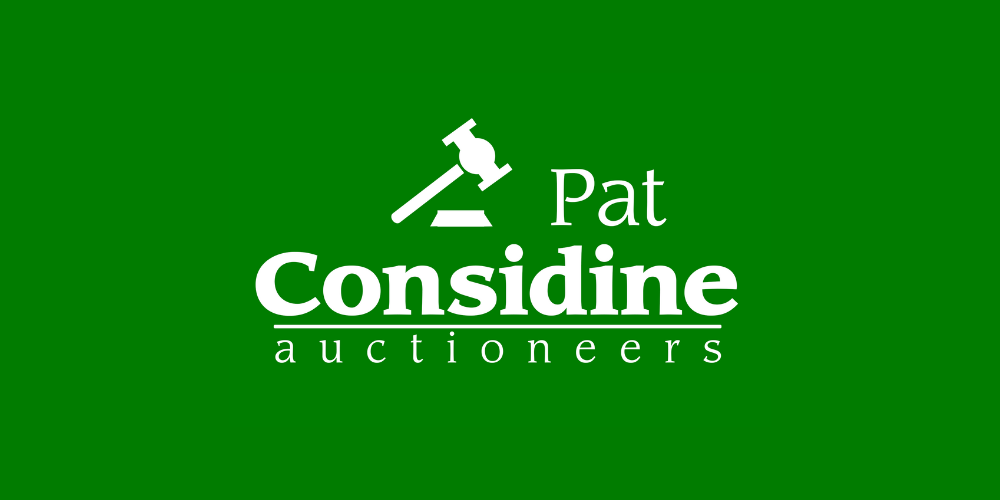Lot 5703219,
21 Woodview, Killimer, Killimer, Co. Clare, V15YR02
Sale Type: For Sale by Private Treaty
Overall Floor Area: 104 m² This quaint semi-detached dwelling is nestled in the small picturesque residential area of Woodview in Killimer. Killimer is a small estuary residing village in West Clare that’s located along the N67 / R486 and is home to the popular Shannon Ferry services, which connects County Clare to the Kingdom of Kerry. The Woodview estate is conveniently situated on the outskirts of Killimer and is just a 10 minute drive from Kilrush, the main trading town of west Clare.
21 Woodview is a delightful three-bed semi-detached dwelling that is set on a 348.5 sq. meter site. It’s spacious 104 sq. meter layout consists of an entrance hall, porch, kitchen / dining space, sitting room, utility and three bedrooms. The main heating system in the house is oil, while there is a solid fuel stove in the sitting room with a back boiler system.
The property is in excellent condition throughout and is perfect for someone who wants to put their own personal stamp on it and turn a house into a home. It has a large, neat south facing front garden, as well as a small driveway to the rear of the property with parking space. There is also a steel tech shed to the rear.
Ground Floor
Porch: 2.5m x 5m – Vinyl flooring, extensive fitted storage units, electric storage radiator.
Hallway: 3.4m x 1.8m – Laminate flooring.
Kitchen: 2.2m x 2.3m – Tiled flooring, fitted kitchen units, hob, extractor fan.
Dining area: 3.5m x 4.2m – Laminae flooring
Sitting room: 4m x 3.5m – Laminae flooring, solid fuel stove, back boiler, TV point.
Bathroom: Toilet, whb, tiled floor.
Utility: 1.5m x 2.6 - tiled flooring, plumbed for appliances.
Bedroom 1: 2.5m x 3.6m – Laminate flooring.
First Floor
Bedroom 2: 2.5m x 4.2m – Carpet flooring, Velux window, built-in storage/wardrobe area.
Bathroom: 2.2m x 1.6m – Toilet, whb, bath, Velux window, inset storage.
Bedroom 3: 2.7m x 6m – Wooden flooring.
![]() Permanent link to this lot (for sharing and bookmark)
Permanent link to this lot (for sharing and bookmark)
