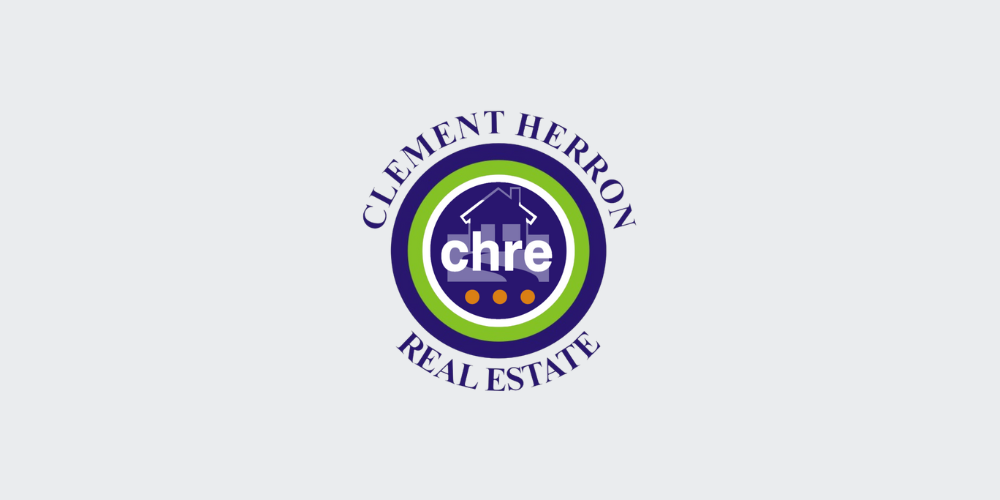Lot 5708631,
(2)
18 Carriglea, Killenard, Co. Laois, R32V9K3
Sale Type: For Sale by Private Treaty
Overall Floor Area: 268 m² Magnificent Luxury Detached B2 Rated property set in this prestigious estate, backing onto to the Driving Range of the Seve Ballesteros designed Championship Gold Course in Killenard. The Heritage Hotel with it's extensive facilities including Restaurants, Bar, Gym, Swimming Pool, Spa and Running Track is a stone's throw away. The property has Five Double Bedrooms including a Large Ground Floor Bedroom. There is are two large Reception Rooms both with Stunning Porcelain Fireplaces. The Conservatory also has a stove. There is an En Suite Shower Room to the Master Bedroom and also an En Suite Dressing Room. There is a further Shower Room which is En Suite to two Bedroom, a large family Bathroom and Guest WC. There is a large detached double Garage. The property is fully alarmed and has a water softener, Ring Camera, Large South West Facing Patio and Garden. The property has Gas Central Heating, Off Street Parking and Double Glazing.
Entrance Hall, Reception Room, Kitchen/Dining Room, Utility Room, Reception Room Two, Conservatory, Ground Floor Bedroom, Guest WC, Master Bedroom with En Suite Shower Room, Three Further Bedrooms, Five in total, Jack & Jill Shower Room to two of the Bedrooms, Detached Double Garage.
Entrance Hall: 21'10" X 10'8"
Double Height Ceiling 17'7, window to either side of front door, tiling to floor
Reception Room: 14.25 X 127
Bay Window to front, solid oak floors, cornicing to ceiling, ceiling rose, Porcelain fireplace with coal effect gas fire with cast iron inset and granite hearth.
Kitchen/Dining Room: 26'10" X 20'10"
Narrowing to 12'1, Two windows to side, window to rear, French doors to patio, Range of Eye and Base Level Units, Range Master Cooker, with Extractor Hood with marble worktops, Belfast sink with mixer taps, American Fridge Freezer, built in dishwasher, Island with Baskets, and storage cupboards, inset spot lighting, two display cabinets, wine rack.
Utility Room: 10'0" X 4'10"
Door to garden, plumbing for washing machine, space for dryer, range of eye and base level units, sink and drainer unit with mixer tap.
Reception Room: 17'0" X 15'5"
Porcelain Fireplace with cast iron inset stove with granite hearth and walnut flooring. French Doors with side lights to Garden, Cornicing to ceiling, Ceiling Rose
Conservatory: 15'5" X 15'10"
Four large windows and French Doors to Garden, stove with granite hearth, pine ceiling
Ground Floor Bedroom: 13'10" X 12'10"
Bay window to front, fitted wardrobes
Guest WC: 4'10" X 4'8"
Tiling to floor, Pedestal Wash Hand Basin, Low Level WC
Landing: 25'10" X 19'6"
Cornicing to ceiling, window to front, walk in hot press with loft access
Master Bedroom: 18'4" X 14'10"
Window to side and rear, inset spot lighting, walnut floor, fitted wardrobes
Walk through Dressing Room: 6'9" X 6'6"
Walnut Flooring, wall to wall fitted wardrobes, fitted drawers
En Suite Shower Room to Master Bedroom: 10'5" X 7'10"
Window to rear tiling to floor, Shower Cubicle with Power Shower, 3/4 tiled with chrome heated towel rail, pedestal wash hand basin, low level WC
Bedroom Two: 13'2" X 12'11"
Two windows to front
Bedroom Three: 12'11" X 12'4"
Two windows to rear
Jack and Jill Shower Room to two Bedrooms: 5'2" X 5'2"
Window to side, 3/4 tiled double shower unit with mosaic with Power Shower, Pedestal wash hand basin, Low Level W.C, Window to side, tiling to floor, chrome heated towel rail
Bedroom Four: 13'10" X 13'10"
Two windows to front
Bathroom: 10'5" X 8'0"
Window to rear, 3/4 tiled, tiling to floor, panel enclosed bath with overhead electric shower with shower panel, pedestal wash hand basin
Garage: 23'9" X 19'2"
Electric Roller Door, Two windows and door to side, three double sockets LED lighting
![]() Permanent link to this lot (for sharing and bookmark)
Permanent link to this lot (for sharing and bookmark)
