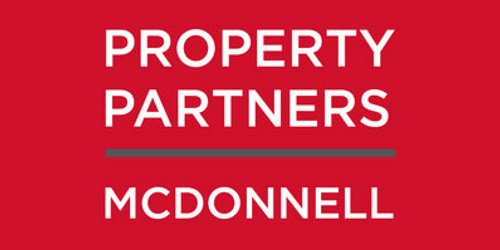Boyut 7,
2 Rathgowan Villa's, Patrick St., Mullingar, Westmeath N91V5N7
Önemli Bilgi / Şartlar ve Koşullar
Property Partners McDonnells are delighted to bring to the open market this
Impressive 3 Bed Semi-Detached Town House located in a
Prime location, just mins walk to all town centre amenities
Exceptionally large Site with side access to rear yard & garden
Detached Garage & Green House
Well maintained with upgraded Kitchen & Bathrooms
Dual Central Heating
BER: D2
Features
Well maintained property with upgraded Kitchen & Bathrooms
Dual Central Heating System OFCH & SFCH
Large Enclosed Garden with Garden Shed/Garage & Green House
Side access to rear yard & garden
Ample room for expansion if so required
5 mins walking distance to Town Centre
Close to N4 motorway & all other routes
Ideal First -time buyer opportunity
BER Details
BER: D2
Ber Number: 116534835
Ber Indicator: 265.97k Wh?m2/yr
Accommodation
Entrance Hall
1.98m x 1.13m
Feature Tiled Floor
Sitting Room
5.311m x 3.36m
Inset Stanley Solid Fuel Stove with Feature Fireplace. Dual Aspect Windows
Dining Area
3.5m x 2.6m
Front Aspect. Tiled Wood Flooring
Kitchen
3.93m x 3.62m
Tiled Floor. Fitted Floor and Wall Kitchen Units. Solid Fuel Stanley Range. Vaulted Ceiling with Velux Sky Light
Utility
2.52m x 1.66m
Tiled Floor. Plumbed for Washing Machine
Shower Room
Wet room. Walk in Shower. WC with WHB
First Floor
Landing
3.067 x 1828
Newly Carpeted
Bedroom 1
3.75m x 3.1m
Double Room. Front Aspect. Wood Floor. Built-In Wardrobe
Bedroom 2
3.36m x 2.6m
Double Room. Front Aspect. Wood Floor. Built-in Wardrobe
Bedroom 3
2.61m x 2.31m
Double Room. Rear Aspect.
Main Bathroom
2.62m x 1.75m
Fully Tiled Walls & Floor. Bath with Electric & Pump Shower. WC & Vanity WHB. Hot-press.
Front Store/Shop
3.86m x 2.57m
Garage
4.06m 2.87m
Double Doors.
Directions
Google Maps: N91 V5N7
Viewing Details
Viewing by appointment only
Room Details
Entrance Hall - m x m
1.98m x 1.13m Feature Tiled Floor
Sitting Room - m x m
5.311m x 3.36m Inset Stanley Solid Fuel Stove with Feature Fireplace. Dual Aspect Windows
Dining Area - m x m
3.5m x 2.6m Front Aspect. Tiled Wood Flooring
Kitchen - m x m
3.93m x 3.62m Tiled Floor. Fitted Floor and Wall Kitchen Units. Solid Fuel Stanley Range. Vaulted Ceiling with Velux Sky Light
Utility - m x m
2.52m x 1.66m Tiled Floor. Plumbed for Washing Machine
Landing - m x m
3.067 x 1828 Newly Carpeted
Bedroom 1 - m x m
3.75m x 3.1m Double Room. Front Aspect. Wood Floor. Built-In Wardrobe
Bedroom 2 - m x m
3.36m x 2.6m Double Room. Front Aspect. Wood Floor. Built-in Wardrobe
Bedroom 3 - m x m
2.61m x 2.31m Double Room. Rear Aspect.
Main Bathroom - m x m
2.62m x 1.75m Fully Tiled Walls & Floor. Bath with Electric & Pump Shower. WC & Vanity WHB. Hot-press.
Front Store/Shop - m x m
3.86m x 2.57m
Garage - m x m
4.06m 2.87m Double Doors.
