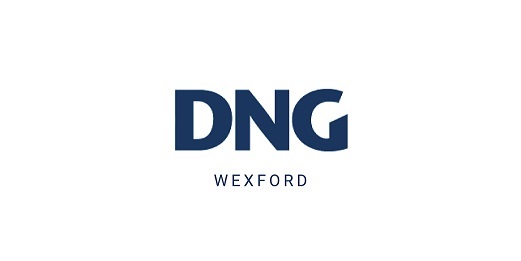చాలా 5651456,
(1)
1 Elderwood, Castlebridge, Co. Wexford, Y35NY73
Sale Type: For Sale by Private Treaty
Overall Floor Area: 206 m² Situated at Elderwood, this very well appointed family home is within walking distance of all amenities at Castlebridge Village. Exceptional location and is number 1 in more ways than one. Only 5 minutes' drive from Wexford Town and a similar distance to both Curracloe Beach and The Raven Forest. Elderwood is located on the Wexford to Castlebridge road with easy access to the R741 and only 30 minutes' drive from Gorey Town and 10 minutes' drive from the M11 Motoway.
Built by Noonan Construction, this is an excellent two storey detached property finished to exacting standards. It extends to C. 2,217sq. ft. with very well laid out architect designed and free-flowing accommodation. Note feature large family room comprising kitchen/living/dining/sun room. There are also two separate sitting rooms, utility room and guest w.c. to the ground floor. Upstairs there are 4 spacious bedrooms (one with en-suite) and a large family bathroom. The property comes to market with the benefit of oil fired central heating and two fireplaces. This fine home also benefits from the well maintained lawn, traditional irish stone patio, feature converted garden/office shed and private driveway with parking for a number of cars.
Viewing is required to appreciate all that is No. 1 Elderwood.
Virtual tour online. Contact Joe Bishop Auctioneer to view.
Entrance Hall 5.48m x 4.65m. Tiled floor, storage under stairs.
Bathroom 1.65m x 1.59m. wc, whb, tiled.
Living Room 6.21m x 5.31m. Feature hard wood timber floors. Bay window. Fireplace.
Sitting Room 6.21m x 3.85m. Hard wood timber floors, Feature marble fireplace.
Kitchen 6.78m x 5.09m. Feature fitted kitchen with marble worktop.
Dining Room 3.51m x 3.31m. Feature open plan with double doors to patio.
Landing Carpet to flooor.
Bathroom 3.04m x 2.31m. wc, whb, shower, bath, tiled.
Main Bedroom 5.21m x 4.37m. Carpet to floor, sliderobes/wardrobes.
Ensuite Bathroom 3.28m x 2.63m. wc, whb, shower.
Bedroom 5.59m x 3.39m. Carpet to floor, Fitted wardrobes.
Bedroom 3.12m x 2.97m. Carpet to floor, Fitted wardrobes.
Bedroom 4.38m x 3.91m. Carpet to floor, Fitted wardrobes.
