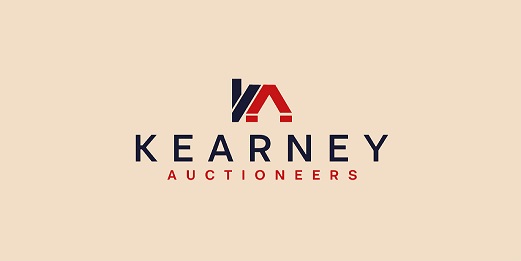நிறைய 5599907,
Main Street, Shannonbridge, Co. Offaly, N37V5D0
Sale Type: For Sale by Private Treaty
Overall Floor Area: 105 m² Kearney Auctioneers are delighted to bring this generous sized two storey house on c.0.6 acres to the market desirably located in the bustling riverside village of Shannonbridge. Less than 5 minutes walk from the Shannon, this house is in the epicentre of the very best Shannonbridge has to offer. Prime location no more than 2 minutes walk from the the church, the shop and fine restaurants the village has become famous for. Dual heating systems, oil fired boiler and stove with back boiler keep the house warm and toasty throughout.
Outside a large concreted yard slopes down to a very generous garden surrounded by mature trees and shrubbery. The stone outbuildings offer potential to be converted to a studio and generate an income if desired. The property offers scope to extend and renovate.
Accommodation includes, sitting room, downstairs bedroom, kitchen, back kitchen and shower room. Upstairs has two double bedrooms and a smaller single room ideally suited to a child's bedroom or home office.
Sitting Room: 4.8m x 2.8m
Bright room with double aspect on to the street scape and an expansive rear garden. Depending on where you sit, your view can overlook the hustle and bustle of this charming village or alternatively choose the tranquility of a large garden, mature trees and shrubbery. Beautiful original cast iron fireplace makes this a really welcoming and cozy space,
Kitchen: 4.8m x 4m
Of course you want to modernise it, but oh the charm of an old dresser, the staircase, a cast iron stove and a view of the street. The owner really embraced the quaintness that brings us all to Shannonbridge.
Bedroom1: 4.9m x 3.7m
Downstairs bedroom that was probably a dining room in former days. The more ordinary cast iron fireplace would suggest that the parlour was where visitors were entertained.
Back Kitchen: 1.9m x 1.8m
A later addition as houses were electrified and water was plumbed in. Fabulous enamel sink with draining board and upstand.
Shower Room: 2.1m x 2m
Electric shower, wc and whb,
Bedroom 2: 3.2m x 3.2m
Main bedroom with feature fireplace and built in display cabinet. Original pitch pine floor.
Bedroom 3: 3.2 m x 3.1m
Good sized bedroom overlooking the street, Original pitch pine floor.
Bedroom 4 /Home Office: 2.4m x 1.6m
Compact bedroom ideally suited to a child's room or home office. Lovely view over the rear garden.
Garage 4.8 x 5m
Double doors opening on to the street, can easily be converted for additional accommodation for the house.
Outside a large concreted yard slopes down to a very generous garden surrounded by mature trees and shrubbery. The stone outbuildings offer potential to be converted to a studio and generate an income if desired. The garden is an oasis of peace and tranquility, the mature trees afford an unusual level of privacy for a property so centrally located.
Folio OY7687.
