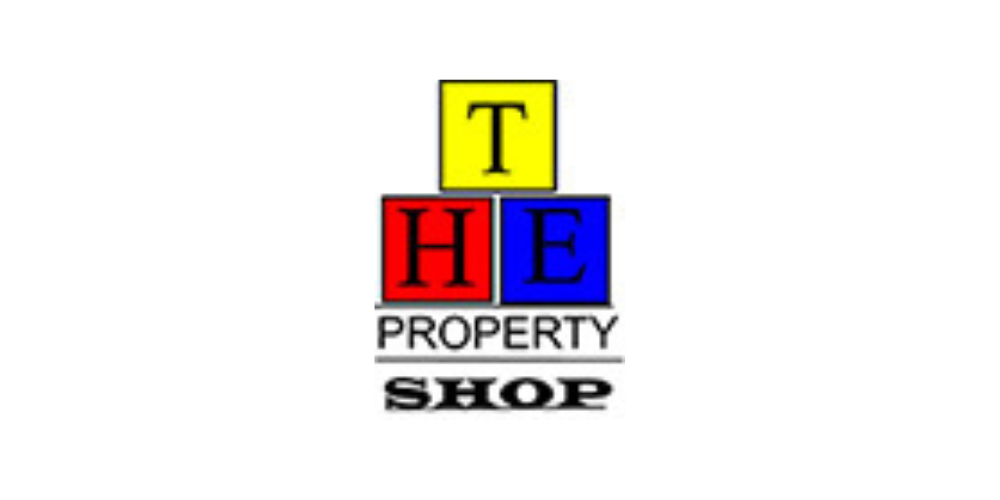Ло 5603652,
Castlequin, Cahersiveen, Co. Kerry, V23X215
Sale Type: For Sale by Private Treaty A superb architect designed, detached residence with outstanding views.
Located on an elevated site overlooking the Fertha Estuary and connecting Bridge to Cahersiveen Town. The views are of water, the O Connell Memorial Church, the Barracks Heritage Centre and Marina, all just a short walk away.
This well maintained, modern home is offered in immaculate condition throughout and has many enchanting features.
Accommodation is over two floors and features four/five bedrooms, three reception rooms, four bathrooms, separate utility room and outside there is a Steel Tech workshop/store.
The property is approached through double entrance gates with stone pillars over a tarmacadam driveway. The grounds have been fully landscaped and are laid mainly to lawn with some hedging to well defined boundaries. There is ample parking and turning area and patios have been laid to both ends of the property.
This is a beautiful home which would make a fabulous family home or holiday home.
Offering a great location in relation to the Town and stunning views.
Viewing Essential.
Awaiting BER
Accommodation Dimensions:
Entrance Hall: 4m x 5.62m
W.c/Cloakroom: 2m x 1.9m - Fully tiled, w.c, wash hand basin
Lounge: 5.53m x 4.57m - Double doors leading to dining room
Dining Room: 4.22m x 3.8m - Picture window to water views
Kitchen/Dining: 5.52m x 4.47m - Fully fitted kitchen, range cooker, double oven, electric hob, double
drainer stainless steel sink, tiled floor, tiled splash back, picture windows to water and mountain view
Rear Entrance Hallway: 4.7m x 3.72m - Generous storage, tiled floor
Utility Room: 2.26m x 1.56m - Plumbed for washer/dryer, single drainer stainless steel sink, ample
storage, tiled floor, tiled splash back
Bedroom 1: 4.85m x 4m - Ensuite, bay window and patio door to garden
En-suite: 2.9m x 1.6m - Fully tiled, w.c, wash hand basin, shower
Lower Ground Floor - Feature spiral staircase
Bedroom 2: 3.8m x 4.5m - En-suite, fitted wardrobe and dressing unit
En-suite: 1.8m x 3m - Fully tiled, w.c, wash hand basin, bath with shower over
Bedroom 3: 4.5m x 3.36m - En-suite, door to patio area, window to water views
En-suite: 1.4m x 1.21m - W.c, wash hand basin, shower, fully tiled
Family Bathroom: 2m x 1.5m - Thermostatic power shower, w.c, wash hand basin
Bedroom 4: 3m x 4.40m - Built in wardrobes, windows to garden and water views
Bedroom 5/Office: 3m x 2.48m - Window to water view
