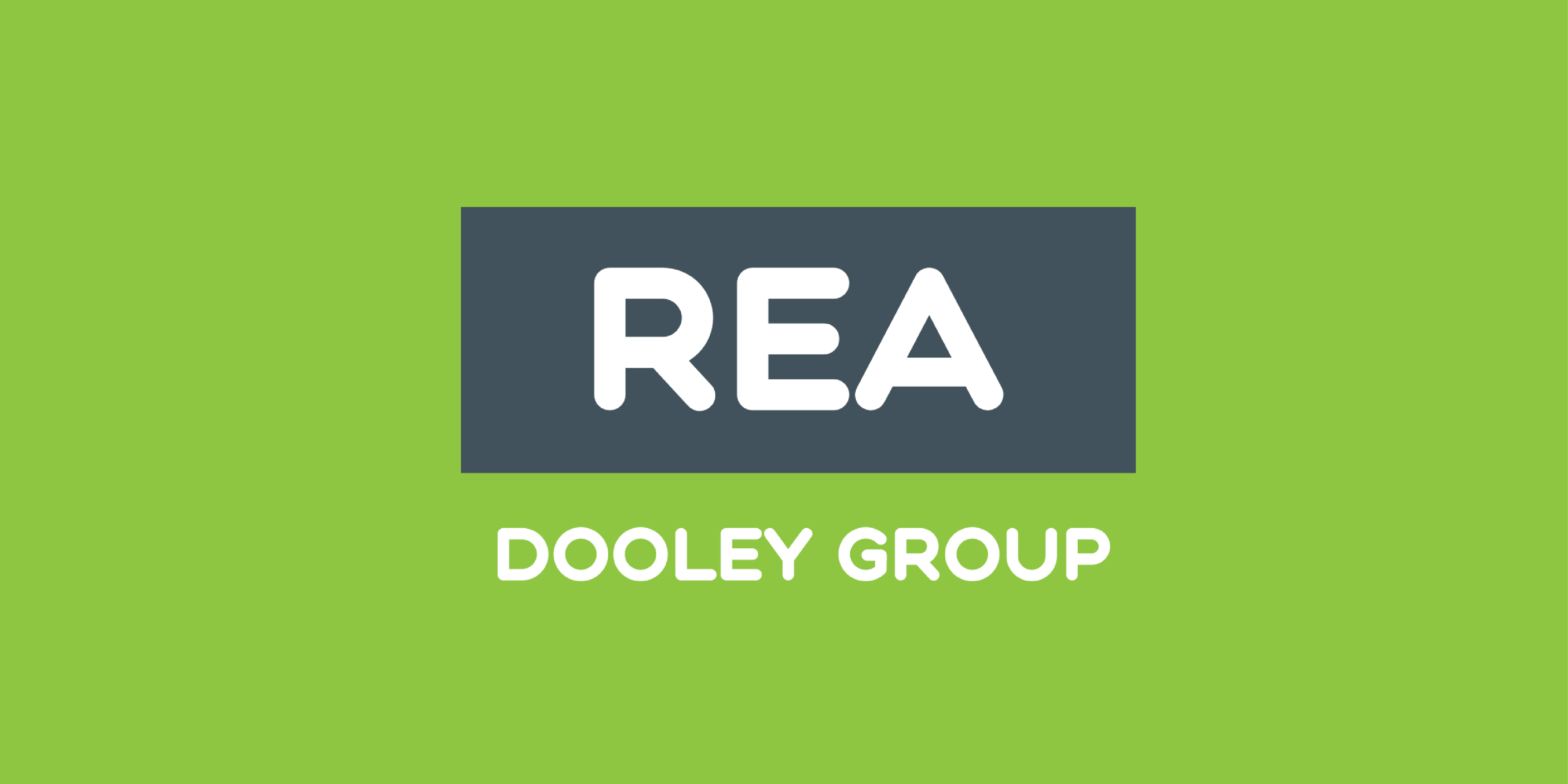Muitos 5588936,
(1)
173 Norwood Park, Ballysimon, Co. Limerick, V94HF3P
Sale Type: For Sale by Private Treaty REA Dooley Group are delighted to offer this extended 3 bedroom end of terrace property for sale in great condition throughout. Ideal family home comprising of the following accommodation; Entrance Hall, Living room, Dining room/4th Bedroom, Conservatory, Kitchen, WC, 3 Bedrooms and Shower room. The property enjoys the benefits of modern décor, generous accommodation, double glazed PVC windows and doors, and oil fired central heating.The property measures circa 104 sq.m./ 1119 sq.ft. in total. The main shower room has been fully renovated and finished with a very high standard of fixtures and fittings
Facing a green area in a highly convenient and much sought after residential estate just off St. Patrick`s Road, offering an unrivalled sense of convenience and all within a gentle stroll of a host of amenities. Norwood Park is a mature residential location close to many primary and secondary schools including the University Of Limerick. An abundance of shops, restaurants, bars and sporting facilities and all major road networks within close proximity. Situated only 2.3km from Limerick City Centre with many local bus routes to bring you to and from the city.
Externally, to the front there is a gated cobblelock driveway for two cars. The rear garden features a large patio area and a generous lawn with side access to the front garden, outside tap, two sheds and boiler house. One shed is plumbed for washer and dryer.
The property has been a family home and owner occupied for years and has no rent cap. In terms of investment, one of the living rooms could be used as 4th bedroom to maximise rental income.
Must be viewed to the appreciated.
Entrance Hall - 14'11" (4.55m) x 6'5" (1.96m)
Solid Timber Floor and coving
Sitting Room - 12'11" (3.94m) x 10'10" (3.3m)
Timber Floor, Coving, Double Doors to Livingroom
Living Room - 14'3" (4.34m) x 11'5" (3.48m)
Double Doors to Conservatory, Timber Floor, Feature Fireplace surround and stove.
WC - 6'4" (1.93m) x 2'8" (0.81m)
Fully tiled with wc and whb
Kitchen/Dining Room - 7'11" (2.41m) x 10'9" (3.28m)
Tiled Floor and part wall tiled, modern fitted kitchen with granite counter top, rear back door
Conservatory - 9'10" (3m) x 12'5" (3.78m)
Tiled Floor
Landing
Staire to Attic
Bedroom 1 - 8'0" (2.44m) x 10'6" (3.2m)
Single Bedroom with Laminate flooring
Bedroom 2 - 14'2" (4.32m) x 11'3" (3.43m)
Double Bedroom with Laminate flooring, build in wardrobe/storage
Bedroom 3 - 10'10" (3.3m) x 12'11" (3.94m)
Double Bedroom with laminate flooring
Shower Room - 6'4" (1.93m) x 7'2" (2.18m)
Newly refurbished modern bathroom with heated towel rail, wc, sink with storage and electric shower
what3words /// wiring.urban.club
Notice
Please note we have not tested any apparatus, fixtures, fittings, or services. Interested parties must undertake their own investigation into the working order of these items. All measurements are approximate and photographs provided for guidance only.
