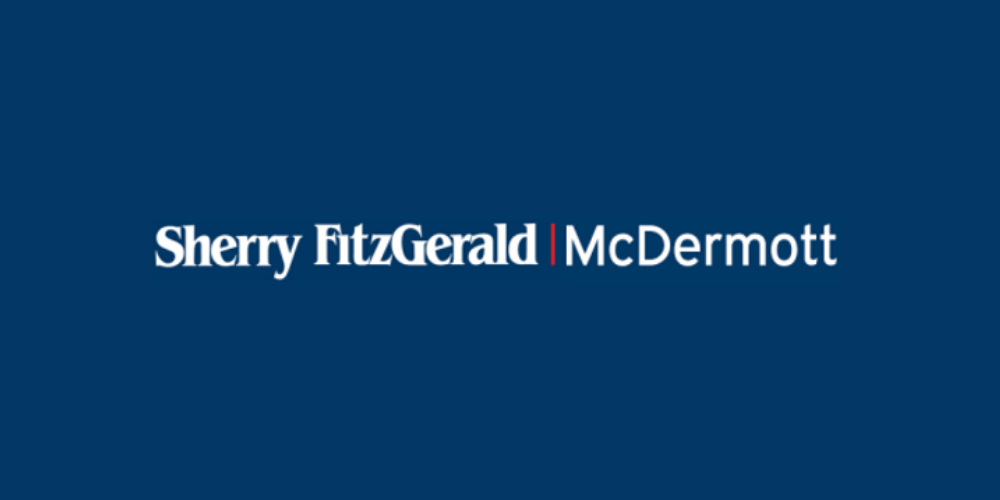Lot 4679704,
(2)
Ballinabranna, Carlow Town, Co. Carlow, R93WY42
Sale Type: For Sale by Private Treaty
Overall Floor Area: 172 m² This unique residential holding commands a prominent site in the centre of Ballinabranna Village. Located immediately opposite the national school, and adjacent to the church, the holding once accommodated a local community shop within its structure.
It benefits from a walled front yard with tarmac, off-street parking, an integrated domestic garage and storage sheds to its rear, and enjoys full access to mains services.
Offering potential for sub-division or further development as a single residence.
Viewing s are highly recommended and invited on a strictly appointment basis.
Porch 1.50m x 1.38m. Aluminium double glazed hall door. Side glazing panels. Ceramic tiled floor.
Hall 3.50m x 1.52m & 6.20m x 0.94m. Step from porch to inner hall. T shaped area with pine T&G flooring. Coving. Attic access hatch.
Bedroom 1 3.91m x 3.41m. Feature bay window to front. Carpets. Sliding mirrored wardrobes.
Bedroom 2 3.64m x 2.80m. Double room to rear. Laminate timber floor. Radiator cabinet. Coving.
Bedroom 3 3.54m x 2.59m. Single room to rear. Carpets. Coving. Radiator cabinet.
Bedroom 4 2.60m x 2.50m. Single room to rear. Carpets. Coving. Radiator cabinet.
Lounge 3.80m x 3.68m. Feature bay window to front. Double glass panelled doors. T&G timber flooring. Solid fuel fireplace with stove.
Family Room 4.45m x 4.47m. Step up from lounge. Window to front. T&G timber flooring. Vaulted ceiling with timber panelling. Solid fuel fireplace. Radiator cabinet.
Office/Play Room 4.22m x 4.50m. Original shop unit with independent access to front yard. Door & window to front. Provision for solid fuel chimney. Shelving. Store room off.
Store 3.70m x 3.36m. Glass panelled door to rear. Sink unit. W.C. off.
Kitchen/Dining Room 5.44m x 4.88m. Quarry tiled flooring. Window to rear. Fully fitted floor & wall units. Feature Belfast sink unit. Part panelled walls. LED lighting. Rear hall off.
Rear Hall 2.11m x 0.88m. Glass panelled door to rear. W.C off. Tiled floor.
Main Bathroom 3.54m x 2.10m. Window to rear. Ceramic tiled floor & walls. Toilet, sink & bath. Heated towel rail. Hot-press off. Coving.
Shower Room 1.67m x 1.11m. Shower cubicle. Sink unit. Ceramic tiled floor & walls. Coving.
Garage 9.80m x 3.52m. Double teak doors to front yard. Door to rear yard. Storage shed to rear.
