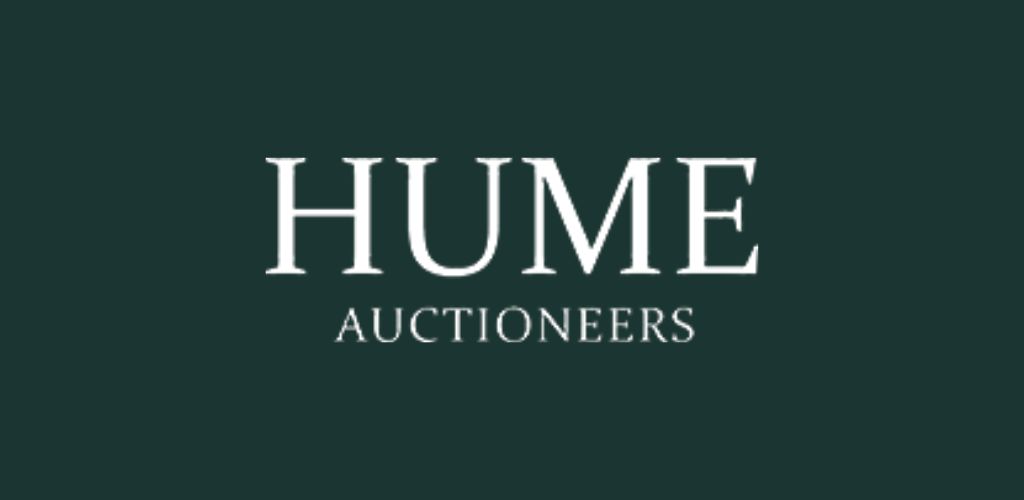Lot 5410619,
Farraneglish Glebe, Ballacolla, Co. Laois, R32E6N4
Sale Type: For Sale by Private Treaty Detached House - 4 Beds - 3 Baths Hume Auctioneers - We Get The Pick Of The Crop This beautiful 4-bedroom detached bungalow sits on a magnificent 1.5 Acres site surrounded by rolling countryside yet close to all amenities including schools, motorway and shops. The property has been superbly maintained and boasts exceptional accommodation including 4 large bedrooms, a home office, large sitting room and magnificent kitchen dining room with a spacious utility room off. The master bedroom enjoys an ensuite and a large family bathroom completes the accommodation Outside the gardens are beautifully mature. The 1.5 acre site is enjoys excellent boundaries and is ideal as a pleasure garden or indeed a paddock for a pony. The original stables are now being used as a self-contained apartment which is beautifully fitted out. Viewing of this excellent property is highly recommended. ACCOMMODATION: Entrance hall: 3.81m x 2.07m Timber floor, light fitting, walk-in hot-press with shelving. Sittingroom: 5.561m x 5.037m Timber floor, feature cast iron fireplace with stone surround, recessed lighting, pitched ceiling, picture bay window. Kitchen/Dining: 5.239 x 5.161m Tiled floor, feature fitted kitchen, extractor hood, tiled splashback, feature solid fuel stove. Light fittings. Utility Room: 5.577m x 1.802m Fully plumbed, fitted storage presses, window pelmet, fitted blind. Bathroom: 3.369m x 2.964m Tiled floor, feature corner bath w.c., w.h.b. , shower unit, recessed lighting. Bedroom: 3.595m x 2.926m Timber floor Bedroom: 3.669m x 2.929m Fitted curtains, light fitting. Bedroom: 3.667m x 2.957m Fitted carpet, fitted curtains, built-in wardrobe. Bedroom: 4.338m x 2.972m Fitted carpet, fitted curtains, patio door. Walk in Wardrobe: 2.69m x 1.1m En-suite: 2.158m x 1.514m Tiled floor, shower unit, towel rail, w.c. w.h.b., storage presses, window pelmet, fitted blind. FIRST FLOOR Fitted carpet, window. Access to attic space. ANNEX: Living/Kitchen: 5.724m x 3.682m Timber floor, Velux window, 2 picture windows, feature fitted kitchen with integrated oven & hob, plumbed for appliances. Utility Room: 2.584m x 1.4m Timber floor. Bathroom: 2.576m x 1.8m Tiled floor shower unit, w.c., w.h.b., fitted carpet, vanity unit, fitted mirror, Velux window. Bedroom: 3.239m x 3.239m Timber floor, recessed lighting, fitted blind. Room 1: 4m x 3.691m
