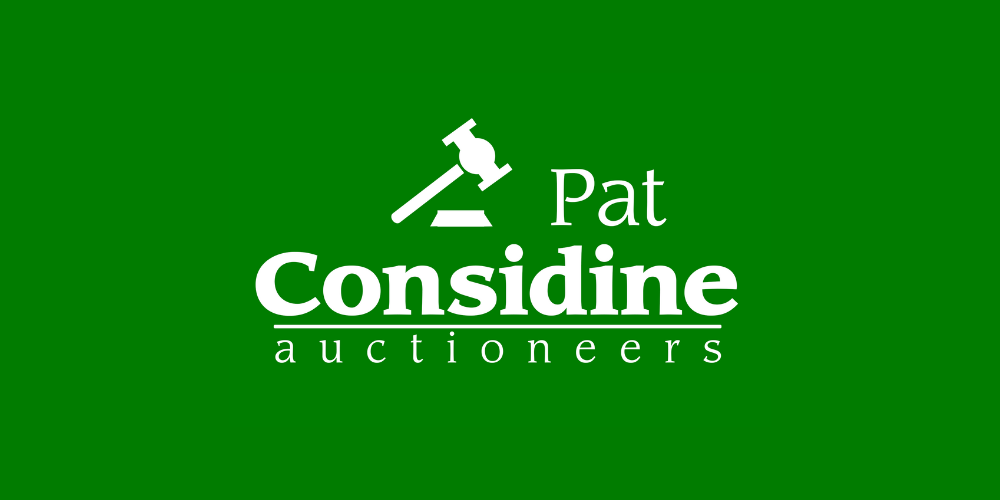Pat Considine Auctioneers
![]() Permanent link (for sharing and bookmark)
Permanent link (for sharing and bookmark)
https://www.lslproperty.com/PropertyLotDetail-PCAU-4802092
For Sale
Situated on a spacious and beautifully maintained 0.66-acre site Pat Considine Auctioneers are delighted to offer this wonderful property at Ballynote, Kilrush to the open market.
The house is on a private and secure site just a 10 minute walk from the Shannon Estuary and Cappa and the many swimming areas in the locality. Kilrush is the main trading town in West Clare, that`s serviced by the N68 roadway. The residence is only 20 minutes from the Killimer-Tarbert car ferry, 40 km from Ennis, and 55 km from Shannon Airport. Kilrush has all the local amenities one would need such as schools, cafes, restaurants, banks and sporting facilities.
Internally the house is in excellent condition and it comprises of an entrance hall, kitchen/dining area, utility, sun room, living room, three bedrooms, one en-suite, bathroom and an adjoining garage. The house also has the benefit of stairs access to the attic which is a space that has excellent potential to be converted into additional living/sleeping space.
The property enjoys oil fired central heating with double glazed windows and doors. The house was constructed to a high standard approximately 24 years ago with feature solid wood herringbone/red deal flooring throughout the ground floor. Bright and spacious accommodation is evident throughout and the house has been maintained to a high standard also. The residence has a security alarm fitted for added security.
Externally the house has a finished tarmac driveway with matured landscaped lawns to the front, side and rear. The dwelling has an automated front gates and matured shrubbery/hedging. The garage offers additional storage space with an automated roll-over door while it is fully equipped with electrical points.
ACCOMMODATION:
Sitting room: 4.6m x 3.8m solid wood herring bone flooring, open fireplace.
Sunroom: 3.5m x 3.5m tiled, double doors, kitchen.
Kitchen: 4.5m x 5.6m kitchen units, marble countertop, sink, hob, open fireplace, tiled floor.
Utility: 2.1m x 3.3m tiled, sink, countertop, sink, plumbed for appliances.
Bedroom 1: 3.1m x 2.5m inset storage, Red deal floor.
Bedroom 2: 3.2m x 2.5m red deal floor, inset storage.
Bedroom 3: 3.6m x 4.0m red deal floor, walk in wardrobe.
Bedroom 3 Ensuite: 2.9m x 1.7m tiled flooring, toilet, sink, bath.
Garage: 2.8m x 5m concrete floor, roller door.
Bathroom: 2.5m x 1.9m tiled flooring, shower, sink, toilet.
Upstairs Attic Space: 43 sq. meters.
Notice
Please note we have not tested any apparatus, fixtures, fittings, or services. Interested parties must undertake their own investigation into the working order of these items. All measurements are approximate and photographs provided for guidance only.
Utilities
Electric: Unknown
Gas: Unknown
Water: Unknown
Sewerage: Unknown
Broadband: Unknown
Telephone: Unknown
Other Items
Heating: Not Specified
Garden/Outside Space: No
Parking: No
Garage: No
Available
Guide Price: 300,000
Ballynote West
Situated on a spacious and beautifully maintained 0.66-acre site Pat Considine Auctioneers are delighted to offer this wonderful property at Ballynote, Kilrush to the open market.
The house is on a private and secure site just a 10 minute walk from the Shannon Estuary and Cappa and the many swimming areas in the locality. Kilrush is the main trading town in West Clare, that`s serviced by the N68 roadway. The residence is only 20 minutes from the Killimer-Tarbert car ferry, 40 km from Ennis, and 55 km from Shannon Airport. Kilrush has all the local amenities one would need such as schools, cafes, restaurants, banks and sporting facilities.
Internally the house is in excellent condition and it comprises of an entrance hall, kitchen/dining area, utility, sun room, living room, three bedrooms, one en-suite, bathroom and an adjoining garage. The house also has the benefit of stairs access to the attic which is a space that has excellent potential to be converted into additional living/sleeping space.
The property enjoys oil fired central heating with double glazed windows and doors. The house was constructed to a high standard approximately 24 years ago with feature solid wood herringbone/red deal flooring throughout the ground floor. Bright and spacious accommodation is evident throughout and the house has been maintained to a high standard also. The residence has a security alarm fitted for added security.
Externally the house has a finished tarmac driveway with matured landscaped lawns to the front, side and rear. The dwelling has an automated front gates and matured shrubbery/hedging. The garage offers additional storage space with an automated roll-over door while it is fully equipped with electrical points.
ACCOMMODATION:
Sitting room: 4.6m x 3.8m solid wood herring bone flooring, open fireplace.
Sunroom: 3.5m x 3.5m tiled, double doors, kitchen.
Kitchen: 4.5m x 5.6m kitchen units, marble countertop, sink, hob, open fireplace, tiled floor.
Utility: 2.1m x 3.3m tiled, sink, countertop, sink, plumbed for appliances.
Bedroom 1: 3.1m x 2.5m inset storage, Red deal floor.
Bedroom 2: 3.2m x 2.5m red deal floor, inset storage.
Bedroom 3: 3.6m x 4.0m red deal floor, walk in wardrobe.
Bedroom 3 Ensuite: 2.9m x 1.7m tiled flooring, toilet, sink, bath.
Garage: 2.8m x 5m concrete floor, roller door.
Bathroom: 2.5m x 1.9m tiled flooring, shower, sink, toilet.
Upstairs Attic Space: 43 sq. meters.
Notice
Please note we have not tested any apparatus, fixtures, fittings, or services. Interested parties must undertake their own investigation into the working order of these items. All measurements are approximate and photographs provided for guidance only.
Utilities
Electric: Unknown
Gas: Unknown
Water: Unknown
Sewerage: Unknown
Broadband: Unknown
Telephone: Unknown
Other Items
Heating: Not Specified
Garden/Outside Space: No
Parking: No
Garage: No
Please use the form below to contact the agent
Contact Agent

Contact Pat Considine Auctioneers on +353659051102