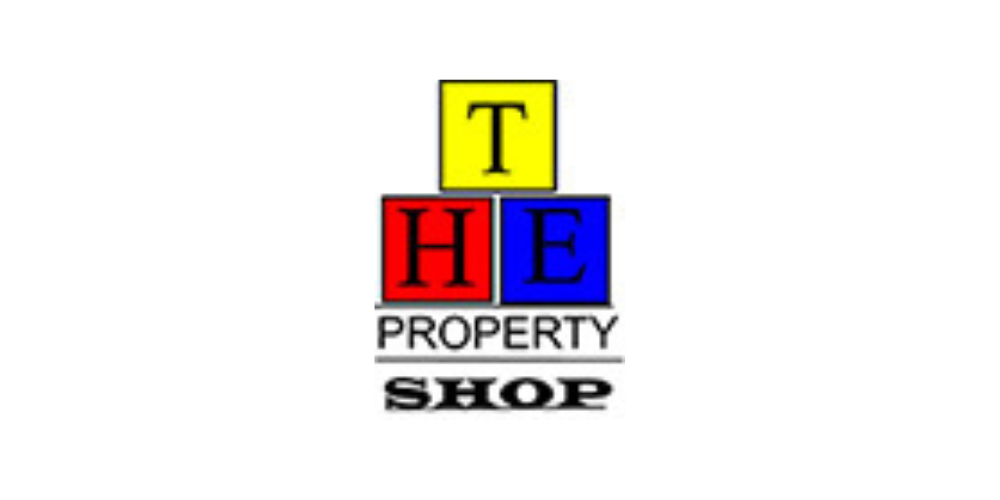Lot 4725369,
(2)
Ardcost West, Portmagee, Co. Kerry, V23P966
Sale Type: For Sale by Private Treaty ***SALE ARRANGED***SALE ARRANGED***SALE ARRANGED***
Rural seaside location close to slipway (200m).
This beautiful seaside property is located 9km from Cahersiveen, 10km from Portmagee and 15km to Waterville and has fabulous sea and mountain views.
Featuring three bedrooms, master en-suite, large kitchen/dining, separate family room/lounge with feature fireplace, separate utility room and a large boat house/garage with generous storage and den.
A fabulous location for walking, sea sports and enjoying the views.
Cul de sac location, this property offers scope for further development with a generous plot of over half an acre and the possibility of adjoining land.
The large boathouse has generous space to allow for a studio/man cave.
Offered in excellent decorative order throughout.
All boundaries are well defined.
The property is approached through double entrance gates over a stone driveway.
All services are connected, septic tank/treatment plant.
BER C3. BER No: 116422437.
Accommodation Dimensions:
Entrance Hall: 4.85m x 0.77m - Entrance door with glazed side panels, solid oak timber floor
Family Room/Lounge: 4.92m x 3.85m + bay 2.4m x 1.25m - Feature solid fuel fireplace, bookcase, cabinets, slate hearth and mantle piece, mountain views
Kitchen/Dining Room: 4.95m x 3.85m - Sea and mountain views, terracotta style tiled floor, bowl and a half stainless steel sink, tiled back splash, extractor with stainless steel splash back, recessed lighting
Utility Room: 1.82m x 2.17m - Door from kitchen/dining, plumbed for washer/dryer, housing oil fired boiler, half glazed door to rear garden, terracotta tiled floor
Walk in Airing Cupboard: 0.5m x 0.85m - Housing water recovery system and central heating controls
Family Bathroom: 3m x 1.62m - Fully tiled, w.c, wash hand basin, bath with shower over, radiator
Master Bedroom: 3.7m x 3.9m - En-suite, sea views, solid timber Nordic pine floor, recessed storage/shelving
En-suite: 1.6m x 1.75m - Corner entry 1,000mm thermostatic power shower, w.c, wash hand basin, fully tiled
Bedroom 2: 3.45m x 3.6m - Window to mountain views
Bedroom 3: 3.9m x 3.7m - Window to mountain views and front garden
Hallway: 3.85m x 1.1m
Outside
Boathouse/Garage: 6.55m x 8.95m - Generously proportioned storage facility, 80% complete, single side door, double teak traditional front entry doors
Front Section: 6.55m x 5.85m
Rear Section: 6.55m x 3.1m
First Floor
Landing: 1.6m x 2.1m - Pine stairs
Front Store/Den: 4.72m x 3.8m - Nordic pine flooring
Rear Store: 2.7m x 3.85m - Nordic pine flooring
