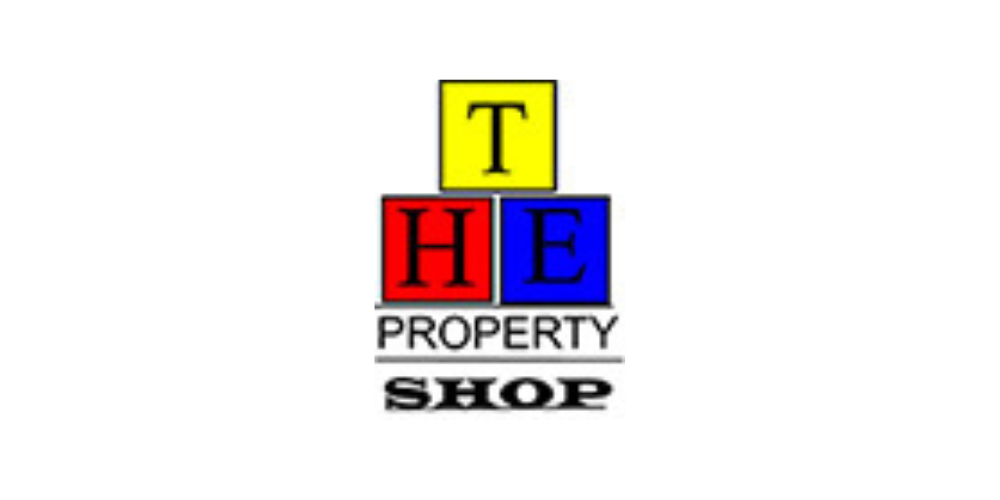நிறைய 31,
Detached Home - Spunkane
Located off the main road, walking distance to the Village and offering all the conveniences of Waterville. A short walk to St. Finians National School and located between Watervilles two golf courses. Watervilles promenade, shops, pubs and restaurants are only a walk away. This property is finished to a very high standard throughout. From the entrance porch with window seats and boot storage to the fully fitted kitchen/dining room, utility room, pantry and sunroom. There is a w.c/cloakroom, ground floor bedroom, three further bedrooms to the first floor all off a generous landing space. The master bedroom is en-suite with enviable views and a family bathroom. Double doors welcome you to the family room which is full of light with large windows. Outside the driveway is laid to tarmacadam and there is a block built garage/workshop which is well insulated. The garden is laid to lawn and the boundaries are well defined. BER C3. BER No: 115426231. Viewing Highly Recommended.
FEATURES
•Turnkey condition
•Easily maintained garden
•Oil fired central heating
•UPVC double glazing
•Walking distance to Village centre
•Sunroom with vaulted ceiling
•Tarmacadam drive
•Detached garage/workshop
DIMENSIONS
Entrance Porch: 2.6m x 2.85m - Tiled floor, built in storage units/window seats
Entrance Hall: 3.9m x 2.8m - Solid oak floor
Living Room: 4.15m x 5.4m - Feature fireplace, solid oak floor, double doors from hall
Kitchen/Dining Room: 6.1m x 3.8m - Open plan, tiled floor to kitchen area, solid oak to remainder, tiled splash back, Belfast sink, island
Sunroom/Conservatory: 3.75m x 3m - Blinds to all windows, vaulted ceiling, solid oak floor, glazed to three sides, built in storage units, double doors to garden and patio area
Utility Room: 1.63m x 1.26m - Housing Firebird boiler, plumbed for washer/dryer, glazed door to rear garden, tiled floor, tiled splash back
W.c/Cloakroom: 1.8m x 0.9m - Fully tiled walls and floor, w.c, wash hand basin
Bedroom 1: 3.85m x 2.4m - Nordic pine floor, wardrobe/dresser unit
First Floor
Landing: 2.97m x 2m - Built in storage units
Master Bedroom: 4.7m x 4.22m - Beautiful views, walk in wardrobe, en-suite
Walk in Wardrobe: 1.53m x 1.2m
En-suite: 1.55m x 1.35m - Fully tiled walls and floor, corner shower, w.c, wash hand basin
Family Bathroom: 1.95m x 1.54m - W.c, wash hand basin, bath with shower over, fully tiled walls and floor
Walk in Airing Cupboard/Hot Press: 1.61m x 1m
Bedroom 2: 4m x 3.85m - Beautiful views, built in wardrobes
Bedroom 3: 4.27m x 2.85m - Narrowing to 1.45m, built in wardrobes
Outside
Garage/Workshop: 5.4m x 3.6m - Traditionally built, insulated walls and floor, electricity connected, roller door and window
