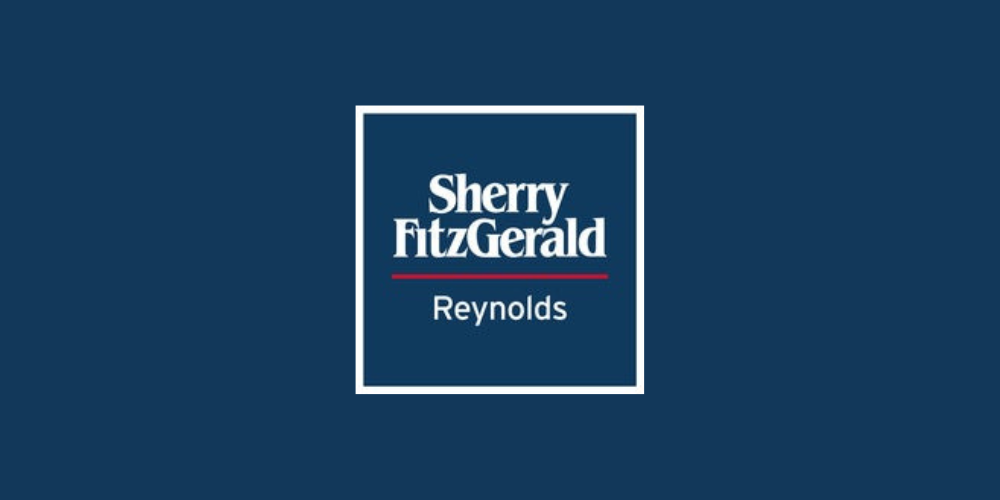ಬಹಳಷ್ಟು 5695314,
(2)
10 Kilminion Close, Ballinroad, Dungarvan, Co Waterford, X35D522
Sale Type: For Sale by Private Treaty
Overall Floor Area: 104 m² Renovated in recent years!
Located in the popular Kilminion development in Ballinroad, this beautiful 3 bedroom semi-detached property is nicely situated within the development overlooking the large green area.
The property offers excellent living accommodation and a large private rear garden with secure side access, garden shed and decking area.
The lounge is located to the front of the property and has a fitted Stanley stove with marble surround. A large bay window to the front allows an influx of light into the room. From the lounge sliding oak doors lead into the spacious kitchen/dining room which has solid birch handcrafted units with integrated appliances and extensive counter top space. A sliding patio door opens to the rear patio and garden where there is extensive composite decking.
Upstairs, there are three bedrooms with the master bedroom having an adjoining ensuite. All bedrooms have fitted wardrobes. The main bathroom is at the top of the stairs and has bath with overhead shower facilities.
Ballinroad is a wonderful area in which to settle. Secondary and Primary schools are also on your doorstep. Located within walking distance of Clonea blue flag beach, Dungarvan Golf Club and the magnificent Waterford Greenway, it is an ideal location for those who like to keep active.
OFCH. Acc: Ent. hall, lounge, kit./dining, wc, 3 beds, (1 ens.), bath. 104.2 sq.m. (1,122 sq.ft.) approx.
BER No: 110544202
Entrance Hall 2.1m x 1.85m. Solid oak door with opaque glass panels, tiled floor, carpet stairs, walls painted, lights, telephone point, smoke alarm, wc under stairs.
Living Room 5.16m x 3.45m. Solid oak floor, walls painted, bay window to the front with curtains and blinds, centre light, fitted Stanley stove, telephone point, tv point, sliding oak doors to the kitchen.
Kitchen 6.17m x 2.36m. Slate tiled floor, walls painted, window to the rear, door to the rear, sliding door to the patio, solid birch fitted kitchen, gas hob, Hotpoint dishwasher, Bosch double oven.
Downstairs W.C. 1.7m x 0.76m. Tiled floor, walls painted and tiled, window to the side with opaque glass, whb, wc, centre light.
Upstairs
Landing 3.68m x 1.96m. Carpet floor, walls painted, window with opaque glass to the side, centre light, hot press, stairs to the attic.
Bedroom One 4.11m x 3.33m. Laminated timber floor, walls painted, bay windows to the front with curtains and blinds, centre light, tv point, telephone point, fitted wardrobe.
Ensuite 0.84m x 2.77m. Tiled floor, walls tiled, whb, wc, Triton el.sh., heated towel rail.
Bedroom Two 3.56m x 3.38m. Semi solid timber floor, walls painted, window to the rear with curtains and blinds, centre light, tv point, telephone point, fitted wardrobe.
Bedroom Three 2.46m x 2.26m. Semi solid timber floor, walls painted, window to the front with curtains and blinds, centre light, tv point, telephone point, fitted wardrobe with drawer units.
Bathroom 2.34m x 1.96m. Tiled floor, walls tiled, window with opaque glass to the side, whb, wc, bath, power shower, centre light, heated towel rail.
Garden Shed 3.86m x 4.88m. Socket, lighting, electricity, internet and home office section.
